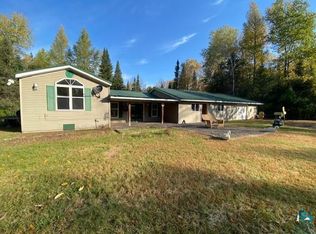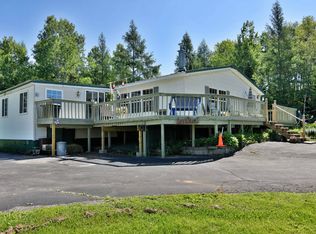Sold for $145,000
$145,000
8781 S Maki Rd, Solon Springs, WI 54873
2beds
900sqft
Mobile Home
Built in 1993
16 Acres Lot
$147,400 Zestimate®
$161/sqft
$1,478 Estimated rent
Home value
$147,400
$133,000 - $165,000
$1,478/mo
Zestimate® history
Loading...
Owner options
Explore your selling options
What's special
Are you looking for an affordable country home? This property has a lot to offer. This 1993 single-wide trailer is in great condition. It has a large kitchen with plenty of cabinetry, a breakfast bar, large windows, cathedral ceilings & new flooring. There is a large living room with an open concept feel. There are 2 decent-sized bedrooms with large closets, a laundry area, & a very large full bathroom. Then add 16 acres of privacy, a 2-stall garage, a mound system, & the drilled well that has had a new submersible pump installed in the past few years. The trailer home has a large unfinished porch to design to your needs. With all these amenities, this could be the perfect acreage to build your dream home & stay in the trailer temporarily while you build. Just a quick 20 minutes from Superior, & minutes to Solon Springs.
Zillow last checked: 8 hours ago
Listing updated: November 12, 2025 at 05:04pm
Listed by:
Colette Ogren 218-590-4663,
RE/MAX Results
Bought with:
Colette Ogren, WI 70600-94
RE/MAX Results
Source: Lake Superior Area Realtors,MLS#: 6121900
Facts & features
Interior
Bedrooms & bathrooms
- Bedrooms: 2
- Bathrooms: 1
- Full bathrooms: 1
- Main level bedrooms: 1
Bedroom
- Description: Large closet natural light
- Level: Main
- Area: 162.4 Square Feet
- Dimensions: 11.6 x 14
Bedroom
- Description: large closet natural light
- Level: Main
- Area: 99 Square Feet
- Dimensions: 9 x 11
Kitchen
- Description: Large windows Lots of cabinetry, breakfast bar
- Level: Main
- Area: 168 Square Feet
- Dimensions: 14 x 12
Living room
- Description: Large open room Large windows newer flooring
- Level: Main
- Area: 238 Square Feet
- Dimensions: 14 x 17
Porch
- Description: Unfinished entrance can be finished to suit your personal needs
- Level: Main
- Area: 108 Square Feet
- Dimensions: 9 x 12
Heating
- Forced Air, Propane
Features
- Has basement: Yes
- Has fireplace: No
Interior area
- Total interior livable area: 900 sqft
- Finished area above ground: 900
- Finished area below ground: 0
Property
Parking
- Total spaces: 2
- Parking features: Detached
- Garage spaces: 2
Lot
- Size: 16 Acres
Details
- Foundation area: 900
- Parcel number: BE0040061400
- Wooded area: 653400
Construction
Type & style
- Home type: SingleFamily
- Property subtype: Mobile Home
Materials
- Vinyl, Mobile (Pre-6/1976)
- Foundation: Other
Condition
- Previously Owned
- Year built: 1993
Utilities & green energy
- Electric: Dahlberg
- Sewer: Mound Septic
- Water: Drilled
Community & neighborhood
Location
- Region: Solon Springs
Other
Other facts
- Body type: Single Wide
Price history
| Date | Event | Price |
|---|---|---|
| 11/7/2025 | Sold | $145,000$161/sqft |
Source: | ||
| 10/9/2025 | Pending sale | $145,000$161/sqft |
Source: | ||
| 9/21/2025 | Contingent | $145,000$161/sqft |
Source: | ||
| 9/15/2025 | Listed for sale | $145,000+353.1%$161/sqft |
Source: | ||
| 8/1/2019 | Sold | $32,000$36/sqft |
Source: Public Record Report a problem | ||
Public tax history
| Year | Property taxes | Tax assessment |
|---|---|---|
| 2024 | $863 +11.2% | $45,100 |
| 2023 | $776 +4.7% | $45,100 |
| 2022 | $741 -1.2% | $45,100 |
Find assessor info on the county website
Neighborhood: 54873
Nearby schools
GreatSchools rating
- 4/10Solon Springs SchoolGrades: PK-12Distance: 7.2 mi
Get pre-qualified for a loan
At Zillow Home Loans, we can pre-qualify you in as little as 5 minutes with no impact to your credit score.An equal housing lender. NMLS #10287.

