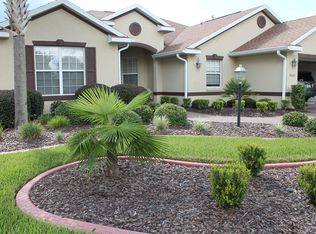Sold for $268,000 on 10/30/25
$268,000
8781 SW 82nd Court Rd, Ocala, FL 34481
3beds
1,709sqft
Single Family Residence
Built in 2006
9,148 Square Feet Lot
$267,900 Zestimate®
$157/sqft
$2,234 Estimated rent
Home value
$267,900
$246,000 - $292,000
$2,234/mo
Zestimate® history
Loading...
Owner options
Explore your selling options
What's special
*** NEW PRICE IMPROVEMENT ***Immaculate Move in Ready 3 Bedroom 2 Bath Split Bedroom Plan Ayreshire Home in Candler Hills a 55 Plus Community within On Top of the World. Beautiful Brick Paver Driveway and Walkway to the Home. Walk Up to the Cover Sitting Porch, You See the Nice Landscaping with the Concrete Sculptured Edging Around All of the Flower Beds and Bushes on All Sides of the Home. The Front Door Enters into a Foyer, with the Living Room in Front with Triple Door Wall to the Enclosed Lanai. The Formal Dining Room is to your Right. The Kitchen is Nice and Bright with a Solar Tube, Stainless Steel Appliances, and a Large Pantry, Plus Eating Area Looking Out Over the Backyard. Master Bedroom with 2 Walk in Closets, and a Private Bath with Very Large Walk in Shower with a Seat and Grab Bars, Large Vanity with Double Sinks, and Enclosed Toilet Area. Guest Bedrooms on the Other Side of the Home with a Very Nice and Bright Bathroom and Huge Hall Closet Between. Laundry Room with Sink and Maytag Washer and Dryer. Garage with Side Entrance Door, New Epoxy Coated Floor, Heavy Duty Pull Downstairs to Finished Storage Above and Exhaust Fans for the Garage and the Attic Above. Enclosed Lanai with Tile Floors, Windows, and Screens. Ceiling Fans and Lights Throughout the Home with Dimmer Switches. Double Pane Windows with the Front Being Tinted. New Interior Paint. Window Blinds Throughout. Upgraded Drawers in all of the Cabinets in the House. Lots of Closets, Cabinets, and Storage. Water Softener. Natural Gas Appliances. New Roof 2022. New HVAC 2017. New Sod in Backyard. Bond Paid. Candler Hills is an Up Scale Community within OTOW with Tons of Amenities and Activities. This Home is Truly Move in Ready and a Must See.
Zillow last checked: 8 hours ago
Listing updated: October 31, 2025 at 04:25am
Listing Provided by:
Arlene Flori 772-233-5565,
PLATINUM HOMES AND LAND REALTY 352-565-7555
Bought with:
TaMara York, 3428825
ENGEL & VOLKERS OCALA
Source: Stellar MLS,MLS#: OM703038 Originating MLS: Ocala - Marion
Originating MLS: Ocala - Marion

Facts & features
Interior
Bedrooms & bathrooms
- Bedrooms: 3
- Bathrooms: 2
- Full bathrooms: 2
Primary bedroom
- Features: Walk-In Closet(s)
- Level: First
- Area: 256 Square Feet
- Dimensions: 16x16
Bedroom 2
- Features: Built-in Closet
- Level: First
- Area: 144.1 Square Feet
- Dimensions: 13.1x11
Bedroom 3
- Features: Built-in Closet
- Level: First
- Area: 146.6 Square Feet
- Dimensions: 14.5x10.11
Bathroom 3
- Features: Linen Closet
- Level: First
Dining room
- Features: No Closet
- Level: First
- Area: 115.14 Square Feet
- Dimensions: 10.1x11.4
Kitchen
- Features: No Closet
- Level: First
- Area: 253 Square Feet
- Dimensions: 22x11.5
Living room
- Features: No Closet
- Level: First
- Area: 2029.4 Square Feet
- Dimensions: 14.6x139
Heating
- Heat Pump
Cooling
- Central Air
Appliances
- Included: Dishwasher, Range Hood, Refrigerator, Washer
- Laundry: Laundry Room
Features
- Attic Fan, Ceiling Fan(s), Kitchen/Family Room Combo, Living Room/Dining Room Combo
- Flooring: Ceramic Tile
- Doors: Sliding Doors
- Has fireplace: No
Interior area
- Total structure area: 2,626
- Total interior livable area: 1,709 sqft
Property
Parking
- Total spaces: 2
- Parking features: Garage - Attached
- Attached garage spaces: 2
Features
- Levels: One
- Stories: 1
- Exterior features: Rain Gutters
Lot
- Size: 9,148 sqft
- Dimensions: 70 x 130
Details
- Parcel number: 3531061018
- Zoning: PUD
- Special conditions: None
Construction
Type & style
- Home type: SingleFamily
- Property subtype: Single Family Residence
Materials
- Block
- Foundation: Block, Slab
- Roof: Shingle
Condition
- New construction: No
- Year built: 2006
Utilities & green energy
- Sewer: Public Sewer
- Water: Public
- Utilities for property: Natural Gas Connected
Community & neighborhood
Senior living
- Senior community: Yes
Location
- Region: Ocala
- Subdivision: CANDLER HILLS EAST UN B PH 01
HOA & financial
HOA
- Has HOA: Yes
- HOA fee: $336 monthly
- Association name: otow
- Second association name: otow
Other fees
- Pet fee: $0 monthly
Other financial information
- Total actual rent: 0
Other
Other facts
- Listing terms: Cash,Conventional,FHA,VA Loan
- Ownership: Fee Simple
- Road surface type: Paved
Price history
| Date | Event | Price |
|---|---|---|
| 10/30/2025 | Sold | $268,000-5.9%$157/sqft |
Source: | ||
| 9/29/2025 | Pending sale | $284,900$167/sqft |
Source: | ||
| 9/8/2025 | Price change | $284,900-1.7%$167/sqft |
Source: | ||
| 7/31/2025 | Price change | $289,900-1.7%$170/sqft |
Source: | ||
| 6/6/2025 | Listed for sale | $295,000-3.3%$173/sqft |
Source: | ||
Public tax history
| Year | Property taxes | Tax assessment |
|---|---|---|
| 2024 | $395 | $170,407 +3% |
| 2023 | $395 -82.9% | $165,444 +3% |
| 2022 | $2,311 +0.2% | $160,625 +3% |
Find assessor info on the county website
Neighborhood: 34481
Nearby schools
GreatSchools rating
- 3/10Hammett Bowen Jr. Elementary SchoolGrades: PK-5Distance: 3.7 mi
- 4/10Liberty Middle SchoolGrades: 6-8Distance: 3.5 mi
- 4/10West Port High SchoolGrades: 9-12Distance: 4.1 mi
Get a cash offer in 3 minutes
Find out how much your home could sell for in as little as 3 minutes with a no-obligation cash offer.
Estimated market value
$267,900
Get a cash offer in 3 minutes
Find out how much your home could sell for in as little as 3 minutes with a no-obligation cash offer.
Estimated market value
$267,900
