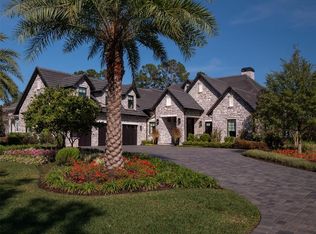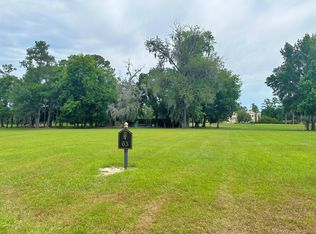Sold for $3,700,000
$3,700,000
8783 NW 31st Lane Rd, Ocala, FL 34482
4beds
4,080sqft
Single Family Residence
Built in 2008
0.71 Acres Lot
$3,622,800 Zestimate®
$907/sqft
$7,508 Estimated rent
Home value
$3,622,800
$3.26M - $4.02M
$7,508/mo
Zestimate® history
Loading...
Owner options
Explore your selling options
What's special
Nestled in the beauty and tranquility of Golden Ocala Golf and Equestrian Club, you will find this newly renovated and immaculately kept home. Situated overlooking the beautiful fairway of the 13th hole and surrounded by lush trees and mature landscaping. The home boasts several unique features including a well-thought-out layout and design. As you open the front door enjoy an amazing view of beautiful contrasting colors and unique decor. The entire home has been newly painted and matched with professionally redone, polished, and sealed travertine floors. The kitchen boasts a unique feature of decadence and functionality. Newly painted cabinets, new countertops, and backsplash are just some of the upgrades this home offers. A stunning library showcases the elegance of the home. Big sliders showcase the amazing view from the kitchen and living area to the pool. An outdoor oasis greets you as you experience the views of beautiful scenery and the elegance of the outdoor design. This area has been completely redone with a new pool heater, freshly marsited pool, new lights and tiles, and redone outdoor grille and sound system. Enjoy the amazing perimeter of the home that features lush trees and mature landscaping. Located on a cul-du-sac this hidden gem offers a prime location with quick access to the horse barns, clubhouse, and all amenities.
Zillow last checked: 8 hours ago
Listing updated: March 15, 2024 at 10:04am
Listing Provided by:
T Chetty 352-875-8373,
GOLDEN OCALA REAL ESTATE INC 352-369-6969
Bought with:
Katie Moon, 3306468
GOLDEN OCALA REAL ESTATE INC
Source: Stellar MLS,MLS#: OM667770 Originating MLS: Sarasota - Manatee
Originating MLS: Sarasota - Manatee

Facts & features
Interior
Bedrooms & bathrooms
- Bedrooms: 4
- Bathrooms: 5
- Full bathrooms: 5
Primary bedroom
- Features: Walk-In Closet(s)
- Level: First
- Dimensions: 15x19
Bedroom 1
- Features: Walk-In Closet(s)
- Level: First
- Dimensions: 14x21.9
Family room
- Level: First
- Dimensions: 24x20
Kitchen
- Level: First
- Dimensions: 15x18
Library
- Level: First
- Dimensions: 14x19
Living room
- Level: First
- Dimensions: 16x27
Heating
- Central
Cooling
- Central Air
Appliances
- Included: Bar Fridge, Cooktop, Dishwasher, Disposal, Dryer, Electric Water Heater, Exhaust Fan, Ice Maker, Microwave, Range, Range Hood, Refrigerator, Washer, Water Filtration System, Wine Refrigerator
Features
- Ceiling Fan(s), Crown Molding, Eating Space In Kitchen, High Ceilings, Kitchen/Family Room Combo, Primary Bedroom Main Floor, Smart Home, Solid Surface Counters, Solid Wood Cabinets, Split Bedroom, Stone Counters, Thermostat, Wet Bar
- Flooring: Carpet, Tile
- Doors: Outdoor Grill, Outdoor Kitchen
- Windows: Window Treatments
- Has fireplace: Yes
Interior area
- Total structure area: 7,438
- Total interior livable area: 4,080 sqft
Property
Parking
- Total spaces: 3
- Parking features: Garage - Attached
- Attached garage spaces: 3
Features
- Levels: One
- Stories: 1
- Exterior features: Courtyard, Garden, Irrigation System, Outdoor Grill, Outdoor Kitchen
- Has private pool: Yes
- Pool features: In Ground, Screen Enclosure
Lot
- Size: 0.71 Acres
Details
- Parcel number: 1267004300
- Zoning: PUD
- Special conditions: None
Construction
Type & style
- Home type: SingleFamily
- Property subtype: Single Family Residence
Materials
- Block, Stucco
- Foundation: Slab
- Roof: Other
Condition
- New construction: No
- Year built: 2008
Utilities & green energy
- Sewer: Public Sewer
- Water: Public
- Utilities for property: BB/HS Internet Available, Cable Connected, Electricity Connected, Fire Hydrant, Natural Gas Connected, Street Lights, Water Connected
Community & neighborhood
Community
- Community features: Clubhouse, Deed Restrictions, Dog Park, Fitness Center, Gated Community - Guard, Golf Carts OK, Golf, Stable(s), Horses Allowed, Playground
Location
- Region: Ocala
- Subdivision: GOLDEN OCALA UN 01
HOA & financial
HOA
- Has HOA: Yes
- HOA fee: $300 monthly
- Amenities included: Clubhouse, Fitness Center, Gated, Golf Course, Pool, Security, Spa/Hot Tub, Tennis Court(s), Trail(s)
- Services included: 24-Hour Guard, Maintenance Structure, Maintenance Grounds, Manager, Private Road, Security
- Association name: Carla De Jorgi
- Second association name: Golden Ocala Golf and Equestrian Club
Other fees
- Pet fee: $0 monthly
Other financial information
- Total actual rent: 0
Other
Other facts
- Listing terms: Cash,Conventional
- Ownership: Fee Simple
- Road surface type: Asphalt
Price history
| Date | Event | Price |
|---|---|---|
| 3/15/2024 | Sold | $3,700,000-5.1%$907/sqft |
Source: | ||
| 3/1/2024 | Pending sale | $3,899,000$956/sqft |
Source: | ||
| 11/9/2023 | Listed for sale | $3,899,000+41.8%$956/sqft |
Source: | ||
| 6/15/2022 | Sold | $2,750,000-5%$674/sqft |
Source: Public Record Report a problem | ||
| 4/8/2022 | Pending sale | $2,895,000$710/sqft |
Source: | ||
Public tax history
| Year | Property taxes | Tax assessment |
|---|---|---|
| 2024 | $34,987 +2.2% | $2,258,453 +3% |
| 2023 | $34,238 +102% | $2,192,673 +101% |
| 2022 | $16,949 -0.4% | $1,090,723 +3% |
Find assessor info on the county website
Neighborhood: 34482
Nearby schools
GreatSchools rating
- 1/10Fessenden Elementary SchoolGrades: PK-5Distance: 5.8 mi
- 4/10Howard Middle SchoolGrades: 6-8Distance: 6.8 mi
- 4/10West Port High SchoolGrades: 9-12Distance: 5 mi
Get a cash offer in 3 minutes
Find out how much your home could sell for in as little as 3 minutes with a no-obligation cash offer.
Estimated market value$3,622,800
Get a cash offer in 3 minutes
Find out how much your home could sell for in as little as 3 minutes with a no-obligation cash offer.
Estimated market value
$3,622,800

