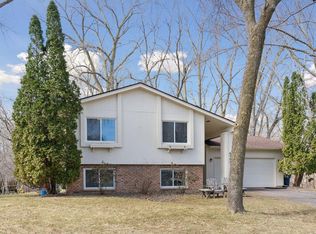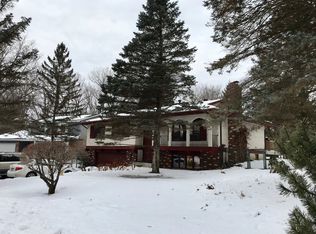Welcome to your next home: a charming 5-bed, 2-bath single-family residence nestled in a peaceful cul-de-sac at 8785 Darnel Rd. This light-filled home offers thoughtfully designed living space (3 bedrooms on the main upper level, 2 downstairs). Inviting living room with vaulted ceilings and gas fireplace - perfect for relaxing evenings. Central air and attached 2-car garage with a small shed outside for added storage. Enjoy the partially fenced yard with mature trees and a newly installed large concrete patio, allowing for seamless outdoor entertaining. Details & Terms: **No Smoking Address: 8785 Darnel Rd, Eden Prairie, MN 55344 Style: Single-Family, 5 beds / 2 baths / ~1,921 sq ft Lot size: ~0.26 acre, cul-de-sac setting for added privacy. Availability: 12/01/2025 Rent: $2950 Security deposit: $2950 Pet policy: $45 / month per pet Lease term: 12-month lease Application required: credit check, background check, proof of income. Renter is responsible for monthly utilities based on usage.
This property is off market, which means it's not currently listed for sale or rent on Zillow. This may be different from what's available on other websites or public sources.

