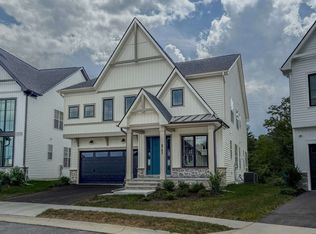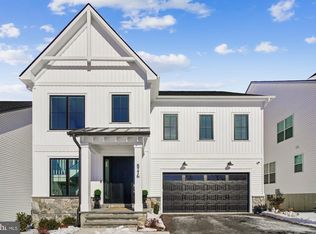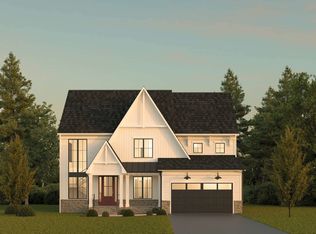Homesite 99. This 5,423. Square Foot COMPLETED Modern Farmhouse home is ready for Move-in. Enjoy a Sunroom with Floor-to-Ceiling Solarium Windows, High Design Glass walls and Glass Barn Doors. The Chapman offers 5 bedrooms (4 on the Upper Floor and one BR on the lower-level), 4.5 baths (3 on the Upper Floor and one on Lower level) home w/ 2-Car Garage. The Primary Bedroom is spacious and features 2 Large Closets and upgrade carpet. The 4 secondary Bedrooms are also spacious and offer large closets with access to a bathroom. The open loft space allows for gatherings on the bedroom level. There is ample space for entertaining throughout the home including the spacious recreation room and unique Retreat with “Hidden Door” to surprise your friends. This home includes High-End Features like Built-In Central Vacuum System throughout the house. You’ll find premium finishes throughout including an private Studio (Home Office) with 8’ Glass French Doors, Glass Barn Doors around the spacious Sunroom with Solarium Windows, and Cozy Gas Fireplace in the Great Room. The Kitchen features upgrade Cabinets and 10 ft Island, Bosch Dishwasher, and high-design Marble Backsplash. You’ll find Stylish Quartz Countertops in the Kitchen, Owners Suite, and all Secondary Baths. The Owners Bath is luxurious with a Soak Tub, Rain Shower Head, Sport Shower and Heavy Glass Shower Door. LVP flooring is included on the main floor and upper hallway and loft. Close to historic downtown Frederick but NO CITY TAXES. Call for a personal tour between 11:00 to 4:30PM to see this beautiful NEW home. Photographs shown are of Wormald Homes Chapman Model, not the Subject Property. New Home Sales Office across the Street - 8744 Rosehaven Lane.
New construction
Price cut: $20K (1/13)
$1,028,800
8785 Helleber Spring Cir, Frederick, MD 21701
5beds
5,423sqft
Est.:
Single Family Residence
Built in 2025
6,155 Square Feet Lot
$1,025,000 Zestimate®
$190/sqft
$75/mo HOA
What's special
Open loft spaceGlass barn doorsHigh design glass wallsStylish quartz countertopsBosch dishwasherLvp flooringMarble backsplash
- 199 days |
- 503 |
- 12 |
Zillow last checked: 8 hours ago
Listing updated: February 17, 2026 at 07:18am
Listed by:
Lisa Stuart 301-631-0335,
Wormald Realty 301-695-6614
Source: Bright MLS,MLS#: MDFR2065360
Tour with a local agent
Facts & features
Interior
Bedrooms & bathrooms
- Bedrooms: 5
- Bathrooms: 5
- Full bathrooms: 4
- 1/2 bathrooms: 1
- Main level bathrooms: 1
Basement
- Area: 1600
Heating
- Forced Air, Natural Gas
Cooling
- Central Air, Electric
Appliances
- Included: Cooktop, Dishwasher, Disposal, Oven, Microwave, Range Hood, Refrigerator, Stainless Steel Appliance(s), Water Heater, Central Vacuum, Gas Water Heater
- Laundry: Hookup
Features
- Soaking Tub, 9'+ Ceilings, Dry Wall
- Flooring: Carpet, Ceramic Tile, Luxury Vinyl
- Windows: Low Emissivity Windows
- Basement: Heated,Partially Finished
- Number of fireplaces: 1
- Fireplace features: Mantel(s)
Interior area
- Total structure area: 5,423
- Total interior livable area: 5,423 sqft
- Finished area above ground: 3,823
- Finished area below ground: 1,600
Property
Parking
- Total spaces: 4
- Parking features: Garage Faces Front, Garage Door Opener, Inside Entrance, Attached, Driveway
- Attached garage spaces: 2
- Uncovered spaces: 2
Accessibility
- Accessibility features: None
Features
- Levels: Two
- Stories: 2
- Exterior features: Sidewalks
- Pool features: None
Lot
- Size: 6,155 Square Feet
- Features: Rear Yard
Details
- Additional structures: Above Grade, Below Grade
- Parcel number: 1109605301
- Zoning: RESIDENTIAL
- Special conditions: Standard
Construction
Type & style
- Home type: SingleFamily
- Architectural style: Farmhouse/National Folk
- Property subtype: Single Family Residence
Materials
- Batts Insulation, Blown-In Insulation, Stone, Concrete, Vinyl Siding
- Foundation: Concrete Perimeter, Passive Radon Mitigation
- Roof: Architectural Shingle
Condition
- Excellent
- New construction: Yes
- Year built: 2025
Details
- Builder model: Chapman
- Builder name: Wormald
Utilities & green energy
- Electric: 200+ Amp Service
- Sewer: Public Sewer
- Water: Public
- Utilities for property: Cable Available, Electricity Available, Natural Gas Available, Sewer Available, Underground Utilities, Water Available, Cable
Community & HOA
Community
- Subdivision: Rosehaven
HOA
- Has HOA: Yes
- Amenities included: Common Grounds, Jogging Path
- Services included: Common Area Maintenance
- HOA fee: $900 annually
- HOA name: THE ESTATES AT ROSEHAVEN MANOR
Location
- Region: Frederick
Financial & listing details
- Price per square foot: $190/sqft
- Tax assessed value: $157,167
- Annual tax amount: $11,254
- Date on market: 8/13/2025
- Listing agreement: Exclusive Right To Sell
- Listing terms: Cash,Conventional,FHA,VA Loan
- Ownership: Fee Simple
Estimated market value
$1,025,000
$974,000 - $1.08M
$4,822/mo
Price history
Price history
| Date | Event | Price |
|---|---|---|
| 1/13/2026 | Price change | $1,028,800-1.9%$190/sqft |
Source: | ||
| 8/13/2025 | Listed for sale | $1,048,800$193/sqft |
Source: | ||
Public tax history
Public tax history
| Year | Property taxes | Tax assessment |
|---|---|---|
| 2025 | $11,255 +512% | $913,800 +507.2% |
| 2024 | $1,839 +4.3% | $150,500 |
| 2023 | $1,764 | $150,500 |
Find assessor info on the county website
BuyAbility℠ payment
Est. payment
$5,754/mo
Principal & interest
$4873
Property taxes
$806
HOA Fees
$75
Climate risks
Neighborhood: 21701
Nearby schools
GreatSchools rating
- 6/10Spring Ridge Elementary SchoolGrades: PK-5Distance: 0.5 mi
- 6/10Gov. Thomas Johnson Middle SchoolGrades: 6-8Distance: 3.4 mi
- 7/10Oakdale High SchoolGrades: 9-12Distance: 2.8 mi
Schools provided by the listing agent
- District: Frederick County Public Schools
Source: Bright MLS. This data may not be complete. We recommend contacting the local school district to confirm school assignments for this home.




