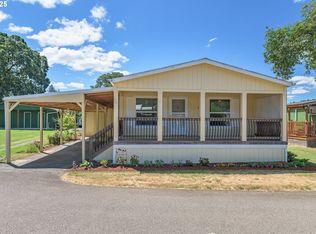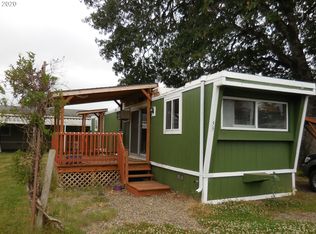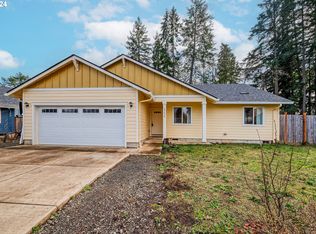Sold
$112,000
87860 Territorial Rd Space 3, Veneta, OR 97487
2beds
1,560sqft
Residential, Manufactured Home
Built in 1977
-- sqft lot
$-- Zestimate®
$72/sqft
$1,927 Estimated rent
Home value
Not available
Estimated sales range
Not available
$1,927/mo
Zestimate® history
Loading...
Owner options
Explore your selling options
What's special
This large 1560 sq. ft. manufactured home features a spacious layout with two bedrooms, two baths, & 2 living room spaces ideal for comfortable living. The residence is situated in the tranquil Shalimar Park community, providing a serene environment at one of the lowest park space rents around, just $488/mo! Recent updates include modern luxury vinyl plank flooring throughout most of the home, enhancing the interior's aesthetic appeal. The primary suite has brand new carpeting, offering a cozy and inviting atmosphere & also features a walk-in closet & ensuite bathroom with large soaker tub, double sinks, & shower. The main bathroom is a jack-and-jill style that's accessed from both the laundry room and the 2nd bedroom. It has a brand new large walk-in shower & toilet. The kitchen is open to a family room with a slider to the covered deck front deck, carport, & tool shed. The massive front room has a cool built-in china hutch and is ready for it's new owner to update & add instant equity. Central air and heat will keep you cool all summer and warm in the winter. This home presents a move-in-ready opportunity for those seeking a blend of comfort and convenience at an affordable price.
Zillow last checked: 8 hours ago
Listing updated: August 26, 2025 at 02:50am
Listed by:
Liz Churchill 541-514-3524,
Hybrid Real Estate
Bought with:
Liz Churchill, 201222741
Hybrid Real Estate
Source: RMLS (OR),MLS#: 560033281
Facts & features
Interior
Bedrooms & bathrooms
- Bedrooms: 2
- Bathrooms: 2
- Full bathrooms: 2
- Main level bathrooms: 2
Primary bedroom
- Features: Bathroom, Builtin Features, Double Sinks, Soaking Tub, Walkin Closet, Walkin Shower, Wallto Wall Carpet
- Level: Main
Bedroom 2
- Features: Bathroom, Vinyl Floor, Walkin Shower
- Level: Main
Dining room
- Features: Builtin Features, Wallto Wall Carpet
- Level: Main
Family room
- Features: Daylight, Living Room Dining Room Combo, Wallto Wall Carpet
- Level: Main
Kitchen
- Features: Builtin Range, Dishwasher, Disposal, Family Room Kitchen Combo, Microwave, Builtin Oven, Free Standing Refrigerator, Vinyl Floor
- Level: Main
Living room
- Features: Builtin Features, Family Room Kitchen Combo, Sliding Doors, Vinyl Floor
- Level: Main
Heating
- Forced Air 90
Cooling
- Central Air
Appliances
- Included: Built In Oven, Built-In Range, Dishwasher, Free-Standing Refrigerator, Microwave, Washer/Dryer, Disposal, Electric Water Heater, Tank Water Heater
- Laundry: Laundry Room
Features
- High Speed Internet, Soaking Tub, Bathroom, Walkin Shower, Built-in Features, Living Room Dining Room Combo, Family Room Kitchen Combo, Double Vanity, Walk-In Closet(s)
- Flooring: Vinyl, Wall to Wall Carpet
- Doors: Sliding Doors
- Windows: Vinyl Frames, Daylight
- Basement: Crawl Space
Interior area
- Total structure area: 1,560
- Total interior livable area: 1,560 sqft
Property
Parking
- Parking features: Carport, Driveway
- Has carport: Yes
- Has uncovered spaces: Yes
Accessibility
- Accessibility features: Main Floor Bedroom Bath, Minimal Steps, One Level, Utility Room On Main, Accessibility
Features
- Levels: One
- Stories: 1
- Patio & porch: Covered Deck
- Exterior features: Yard, Exterior Entry
Lot
- Features: Level, SqFt 0K to 2999
Details
- Additional structures: ToolShed
- Parcel number: 4091581
- On leased land: Yes
- Lease amount: $488
- Zoning: GR
Construction
Type & style
- Home type: MobileManufactured
- Property subtype: Residential, Manufactured Home
Materials
- Vinyl Siding
- Foundation: Block
- Roof: Shingle
Condition
- Updated/Remodeled
- New construction: No
- Year built: 1977
Utilities & green energy
- Sewer: Community
- Water: Community
- Utilities for property: Cable Connected, Satellite Internet Service
Community & neighborhood
Security
- Security features: Security System
Location
- Region: Veneta
- Subdivision: Shalimar
Other
Other facts
- Body type: Double Wide
- Listing terms: Cash,Conventional,Other
- Road surface type: Paved
Price history
| Date | Event | Price |
|---|---|---|
| 8/25/2025 | Sold | $112,000-6.7%$72/sqft |
Source: | ||
| 8/1/2025 | Pending sale | $120,000$77/sqft |
Source: | ||
| 7/23/2025 | Listed for sale | $120,000$77/sqft |
Source: | ||
Public tax history
| Year | Property taxes | Tax assessment |
|---|---|---|
| 2018 | $550 | $25,502 |
| 2017 | $550 +24.5% | $25,502 +13.8% |
| 2016 | $442 +13.9% | $22,400 +18% |
Find assessor info on the county website
Neighborhood: 97487
Nearby schools
GreatSchools rating
- 8/10Veneta Elementary SchoolGrades: K-5Distance: 0.5 mi
- 6/10Fern Ridge Middle SchoolGrades: 6-8Distance: 1.8 mi
- 5/10Elmira High SchoolGrades: 9-12Distance: 2.1 mi
Schools provided by the listing agent
- Elementary: Veneta
- Middle: Fern Ridge
- High: Elmira
Source: RMLS (OR). This data may not be complete. We recommend contacting the local school district to confirm school assignments for this home.


