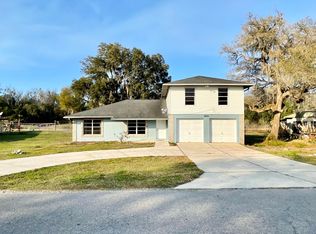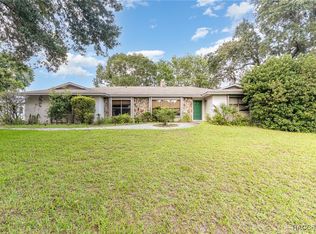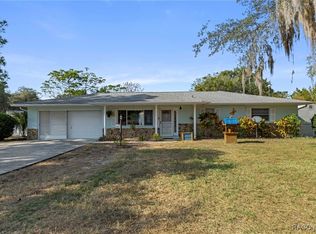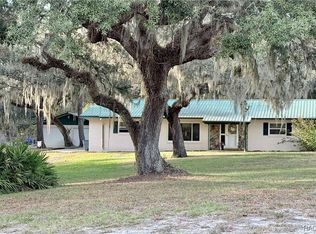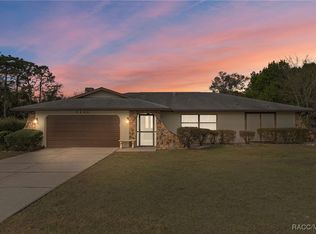MOTIVATED SELLER, BRING OFFERS TODAY!!! Welcome to your waterfront home with a new dock! Nestled on a serene canal with direct access to surrounding lakes, this charming 2-bedroom, 2-bath with converted garage offers 1,927 square feet of tranquil living space. The current owner converted the garage into the 3rd bedroom but it can easily be a garage again if you so choose. Enjoy the ultimate waterfront lifestyle with your very own boat dock, perfect for those leisurely lake outings. Imagine the convenience of jumping into your boat and fishing any day of the week. The home boasts high ceilings in the living and dining areas with laminate flooring, and the kitchen has been nicely updated with matching stainless appliances and tiled flooring. You'll appreciate the split floor plan, and the owners retreat comes complete with ensuite and direct access to the laundry room. Roof done in 2014, AC 2022, New Drain Field & Septic pumped 2024. This property features spacious living areas, screened in porch, fenced backyard and views of the water while being minutes from the Withlacoochee State Trail (Rails to Trails) with over 46 miles of paved trail for walking, biking, and birdwatching. Eden Park Public Boat Ramp is less than 2 miles away and you'll be minutes away from downtown, schools, hospital, library, parks, grocery stores, restaurants, shopping, you name it! Don’t miss this opportunity to own a slice of paradise—schedule a tour today and experience the magic of lakeside living!
For sale
$339,999
8787 E Moccasin Slough Rd, Inverness, FL 34450
3beds
1,927sqft
Est.:
Single Family Residence
Built in 1990
0.5 Acres Lot
$-- Zestimate®
$176/sqft
$-- HOA
What's special
New dockSerene canalHigh ceilingsScreened in porchWaterfront homeFenced backyardLaundry room
- 350 days |
- 849 |
- 35 |
Zillow last checked: 8 hours ago
Listing updated: January 08, 2026 at 01:20pm
Listed by:
Bruce Brunk 352-228-7744,
Keller Williams Realty - Elite Partners II
Source: Realtors Association of Citrus County,MLS#: 842233 Originating MLS: Realtors Association of Citrus County
Originating MLS: Realtors Association of Citrus County
Tour with a local agent
Facts & features
Interior
Bedrooms & bathrooms
- Bedrooms: 3
- Bathrooms: 2
- Full bathrooms: 2
Primary bedroom
- Features: Primary Suite
- Level: Main
- Dimensions: 16.80 x 12.00
Bedroom
- Level: Main
- Dimensions: 11.00 x 14.50
Primary bathroom
- Level: Main
- Dimensions: 8.90 x 10.00
Bathroom
- Level: Main
- Dimensions: 11.00 x 4.11
Dining room
- Level: Main
- Dimensions: 13.70 x 9.80
Kitchen
- Level: Main
- Dimensions: 11.00 x 15.00
Laundry
- Level: Main
- Dimensions: 9.00 x 5.10
Living room
- Level: Main
- Dimensions: 16.30 x 14.90
Porch
- Level: Main
- Dimensions: 12.00 x 18.00
Heating
- Heat Pump
Cooling
- Central Air
Appliances
- Included: Microwave, Oven, Range, Refrigerator
- Laundry: Laundry - Living Area, Laundry Tub
Features
- High Ceilings, Laminate Counters, Main Level Primary, Primary Suite, Split Bedrooms, Shower Only, Separate Shower, Vaulted Ceiling(s), Walk-In Closet(s), French Door(s)/Atrium Door(s)
- Flooring: Carpet, Laminate, Tile
- Doors: French Doors
Interior area
- Total structure area: 2,278
- Total interior livable area: 1,927 sqft
Property
Parking
- Parking features: Concrete, Driveway
- Has uncovered spaces: Yes
Features
- Levels: One
- Stories: 1
- Exterior features: Concrete Driveway
- Pool features: None
- On waterfront: Yes
- Waterfront features: Boat Dock/Slip, Canal Access, Waterfront
- Frontage type: Canal
- Frontage length: 138,138
Lot
- Size: 0.5 Acres
- Dimensions: 138 x 312
- Features: Rectangular
Details
- Parcel number: 1749387
- Zoning: CLR
- Special conditions: Standard,Listed As-Is
Construction
Type & style
- Home type: SingleFamily
- Architectural style: Ranch,One Story
- Property subtype: Single Family Residence
Materials
- Stucco
- Foundation: Block
- Roof: Asphalt,Shingle
Condition
- New construction: No
- Year built: 1990
Utilities & green energy
- Sewer: Septic Tank
- Water: Well
Community & HOA
Community
- Features: Shopping
- Subdivision: Davis Lake Golf Est.
HOA
- Has HOA: No
Location
- Region: Inverness
Financial & listing details
- Price per square foot: $176/sqft
- Tax assessed value: $272,022
- Annual tax amount: $1,925
- Date on market: 3/7/2025
- Cumulative days on market: 350 days
- Listing terms: Cash,Conventional,FHA
- Road surface type: Paved
Estimated market value
Not available
Estimated sales range
Not available
Not available
Price history
Price history
| Date | Event | Price |
|---|---|---|
| 9/15/2025 | Price change | $339,999-2.8%$176/sqft |
Source: | ||
| 6/4/2025 | Price change | $349,900-4.1%$182/sqft |
Source: | ||
| 5/1/2025 | Price change | $364,900-2.7%$189/sqft |
Source: | ||
| 3/7/2025 | Listed for sale | $374,900$195/sqft |
Source: | ||
Public tax history
Public tax history
| Year | Property taxes | Tax assessment |
|---|---|---|
| 2024 | $1,978 +2.7% | $163,251 +3% |
| 2023 | $1,926 +12.7% | $158,496 +7.5% |
| 2022 | $1,709 +4.3% | $147,452 +3% |
| 2021 | $1,639 +3.9% | $143,157 +1.4% |
| 2020 | $1,577 -19.6% | $141,180 +13.7% |
| 2019 | $1,962 +10% | $124,118 +7.8% |
| 2018 | $1,783 | $115,149 +4.3% |
| 2017 | $1,783 +4.8% | $110,415 +19.9% |
| 2016 | $1,702 +9.4% | $92,117 +1.8% |
| 2015 | $1,556 -0.4% | $90,482 -8.6% |
| 2014 | $1,563 -11.3% | $99,010 -1.5% |
| 2013 | $1,762 +5.5% | $100,510 -3.9% |
| 2012 | $1,671 -13.2% | $104,552 -13.1% |
| 2011 | $1,925 +150.3% | $120,265 +40% |
| 2010 | $769 +1.5% | $85,873 +2.7% |
| 2009 | $758 +1.4% | $83,617 +0.1% |
| 2008 | $747 -16.8% | $83,533 +3% |
| 2007 | $898 -0.5% | $81,100 +2.4% |
| 2006 | $902 -4.9% | $79,200 +3% |
| 2005 | $949 -1% | $76,900 +2.9% |
| 2004 | $959 +5.9% | $74,700 +1.8% |
| 2003 | $906 +4.9% | $73,400 +2.4% |
| 2002 | $863 +4.7% | $71,700 +3.9% |
| 2000 | $825 | $69,000 |
Find assessor info on the county website
BuyAbility℠ payment
Est. payment
$2,033/mo
Principal & interest
$1594
Property taxes
$439
Climate risks
Neighborhood: 34450
Nearby schools
GreatSchools rating
- 5/10Inverness Primary SchoolGrades: PK-5Distance: 3 mi
- NACitrus Virtual Instruction ProgramGrades: K-12Distance: 3.4 mi
- 4/10Citrus High SchoolGrades: 9-12Distance: 3.2 mi
Schools provided by the listing agent
- Elementary: Inverness Primary
- Middle: Inverness Middle
- High: Citrus High
Source: Realtors Association of Citrus County. This data may not be complete. We recommend contacting the local school district to confirm school assignments for this home.
