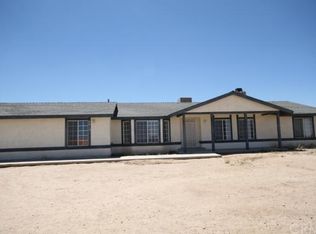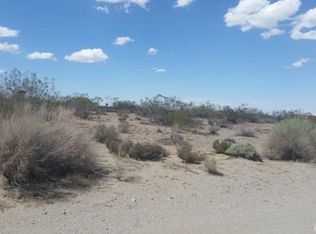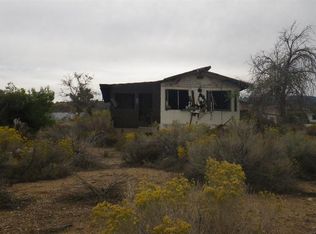Sold for $392,000 on 06/23/25
Listing Provided by:
LINDA POPE DRE #01995896 925-487-1614,
REALTY ONE GROUP EMPIRE
Bought with: EINSTEIN REALTY
$392,000
8788 Beekley Rd, Pinon Hills, CA 92372
2beds
1,440sqft
Manufactured Home
Built in 1977
3.56 Acres Lot
$384,700 Zestimate®
$272/sqft
$2,443 Estimated rent
Home value
$384,700
$346,000 - $427,000
$2,443/mo
Zestimate® history
Loading...
Owner options
Explore your selling options
What's special
Peaceful Country Retreat on 3.5 Acres – Stunning City Views, on Pavement & a Pool!
Escape to the country with this beautifully upgraded 2-bedroom, 2-bath home on 3.5 fully fenced acres with breathtaking views! Spanning 1,440 sq. ft., this home is designed for comfort and country charm. Inside, enjoy a spacious living room, dining area, and cozy family room—perfect for gathering with loved ones. A wood-burning stove adds warmth and character, while newer flooring enhances the home's fresh feel.
The kitchen is a chef’s delight, featuring an island, breakfast bar, and soft-close cabinets. The primary suite is a true retreat with a skylight for stargazing, double sinks, a walk-in shower, and a luxurious jetted tub. Plus, the inside laundry room makes daily tasks a breeze.
Step outside to your front deck to soak in the scenery or relax on the back patio overlooking the in-ground saltwater pool with a new salt system. There’s plenty of space for all your needs with RV parking, a dog run, and two sheds—one with electricity, ideal for a workshop or extra storage. The roof is just 3 years new, and the owned propane tank adds even more convenience.
This is country living at its best—peaceful, private, and move-in ready. Don't miss this rare find!
Zillow last checked: 8 hours ago
Listing updated: June 24, 2025 at 09:36am
Listing Provided by:
LINDA POPE DRE #01995896 925-487-1614,
REALTY ONE GROUP EMPIRE
Bought with:
GARRON KING, DRE #01976213
EINSTEIN REALTY
SHANRA SMITH, DRE #02028555
EINSTEIN REALTY
Source: CRMLS,MLS#: IG25066785 Originating MLS: California Regional MLS
Originating MLS: California Regional MLS
Facts & features
Interior
Bedrooms & bathrooms
- Bedrooms: 2
- Bathrooms: 2
- Full bathrooms: 2
- Main level bathrooms: 2
- Main level bedrooms: 2
Primary bedroom
- Features: Main Level Primary
Bedroom
- Features: All Bedrooms Down
Bathroom
- Features: Upgraded, Walk-In Shower
Kitchen
- Features: Granite Counters, Kitchen Island
Heating
- Central, Wood Stove
Cooling
- Evaporative Cooling
Appliances
- Included: Dishwasher, Propane Oven, Propane Range
- Laundry: Washer Hookup, Inside, Propane Dryer Hookup
Features
- Breakfast Bar, Ceiling Fan(s), Separate/Formal Dining Room, Granite Counters, Open Floorplan, All Bedrooms Down, Main Level Primary
- Flooring: Tile, Vinyl
- Windows: ENERGY STAR Qualified Windows
- Has fireplace: Yes
- Fireplace features: Living Room, Wood Burning
- Common walls with other units/homes: No Common Walls
Interior area
- Total interior livable area: 1,440 sqft
Property
Parking
- Total spaces: 10
- Parking features: Paved, RV Gated, RV Access/Parking, Unpaved
- Uncovered spaces: 10
Accessibility
- Accessibility features: None
Features
- Levels: One
- Stories: 1
- Entry location: 1
- Patio & porch: Rear Porch, Front Porch, Patio
- Has private pool: Yes
- Pool features: Fenced, In Ground, Private, Salt Water
- Spa features: None
- Fencing: Chain Link
- Has view: Yes
- View description: Mountain(s)
Lot
- Size: 3.56 Acres
- Features: 2-5 Units/Acre, Back Yard, Desert Back, Desert Front, Front Yard, Horse Property, Lot Over 40000 Sqft, Yard
Details
- Additional structures: Shed(s)
- Parcel number: 3036211230000
- Zoning: PH/RL
- Special conditions: Standard
- Horses can be raised: Yes
Construction
Type & style
- Home type: MobileManufactured
- Architectural style: Traditional
- Property subtype: Manufactured Home
Materials
- Wood Siding
- Foundation: Permanent
Condition
- Updated/Remodeled,Turnkey
- New construction: No
- Year built: 1977
Utilities & green energy
- Electric: Standard
- Sewer: Septic Tank
- Water: Public
- Utilities for property: Electricity Connected, Propane, Water Connected
Community & neighborhood
Security
- Security features: Carbon Monoxide Detector(s), Smoke Detector(s)
Community
- Community features: Mountainous
Location
- Region: Pinon Hills
Other
Other facts
- Listing terms: Cash,Cash to New Loan,Conventional,FHA,Submit
- Road surface type: Paved
Price history
| Date | Event | Price |
|---|---|---|
| 6/23/2025 | Sold | $392,000+3.4%$272/sqft |
Source: | ||
| 4/7/2025 | Pending sale | $379,000$263/sqft |
Source: | ||
| 3/27/2025 | Listed for sale | $379,000+547.9%$263/sqft |
Source: | ||
| 4/1/1998 | Sold | $58,500$41/sqft |
Source: Public Record Report a problem | ||
Public tax history
| Year | Property taxes | Tax assessment |
|---|---|---|
| 2025 | $1,685 +6.2% | $121,247 +2% |
| 2024 | $1,586 +1.3% | $118,869 +2% |
| 2023 | $1,566 +7.3% | $116,539 +2% |
Find assessor info on the county website
Neighborhood: 92372
Nearby schools
GreatSchools rating
- 2/10Pinon Hills Elementary SchoolGrades: K-5Distance: 4.2 mi
- 3/10Pinon Mesa Middle SchoolGrades: 6-8Distance: 1.2 mi
- 5/10Serrano High SchoolGrades: 9-12Distance: 1 mi
Schools provided by the listing agent
- High: Serrano
Source: CRMLS. This data may not be complete. We recommend contacting the local school district to confirm school assignments for this home.
Sell for more on Zillow
Get a free Zillow Showcase℠ listing and you could sell for .
$384,700
2% more+ $7,694
With Zillow Showcase(estimated)
$392,394

