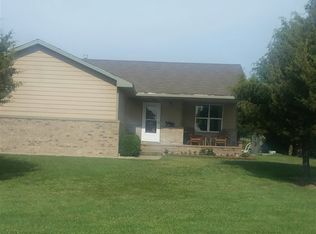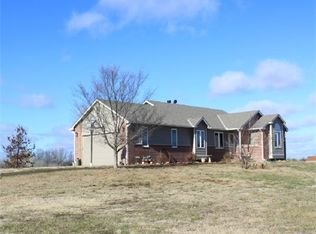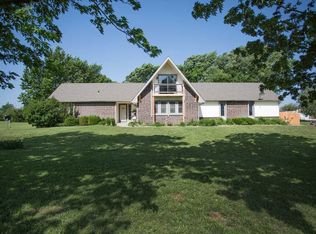Sold
Price Unknown
8789 SW Lost Lake Rd, Andover, KS 67002
2beds
1,522sqft
Single Family Onsite Built
Built in 1972
9.2 Acres Lot
$425,600 Zestimate®
$--/sqft
$1,661 Estimated rent
Home value
$425,600
$396,000 - $460,000
$1,661/mo
Zestimate® history
Loading...
Owner options
Explore your selling options
What's special
Property offered at ONLINE ONLY auction. BIDDING OPENS: Tuesday, July 4th, 2023 at 2 PM (cst) | BIDDING CLOSING: Thursday, July 13th, 2023 at 2:10 PM (cst). Bidding will remain open on this property until 1 minute has passed without receiving a bid. Property available to preview by appointment. CLEAR TITLE AT CLOSING, NO BACK TAXES. ONLINE ONLY!!! NO MINIMUM, NO RESERVE!!! This is the property you have been waiting for and only availabe due to a Seller relocation! Situated on 9.2+/- Acres, just around the corner from Santa Fe Lake, this 2-bedroom, 1.5-bathroom modern farmhouse offers updates inside and out, a terrific 24x24 detached shop, three new decks, and an insulated, attached garage, all in the desirable Andover school district! This property provides so much for country living, with a small neighborhood feel, and is only 10 minutes from both Andover and Augusta! EXTERIOR: 9.2+/- Acres with 2.2 Acres Fenced-In Electric Gate Chicken Coop and Fenced-In Areas for Goats w/a Parlor Milking Shed 20x30 Fenced-In Raised Garden Beds 24x24 Shop New Vinyl Siding (2022) New Vinyl Double-Pane Quaker Windows, per seller INTERIOR: Newly Remodeled with Fresh Paint, New Flooring, New Tile, and Updated Fixtures & Finishes Granite Counters Gas Stove Free-Standing Soaker Tub Dual-Head Rain Shower Bidet Heat Storm Wi-fi Heater New PEX Plumbing (2021) Electric Updated in approx. 50% of Home (2021) New AC Condenser and Humidifier (2021) According to Butler County Public Records it reflects basement finished square footage at 666 SQ FT but the basement is mostly all unfinished with the exception of... Possible Basement 3rd Bedroom has a closet, and needs Flooring, Ceiling, and Sheetrock. This room's windows may be slightly above the Butler County requirement relating to height for egress. Basement 1/2 Bathroom has potential to add a Shower. EXTRAS: Attached 2-Car Garage has Insulated Garage Doors Whole Home Water Filtration System Compost Area Old Shed for Tractor Zip-Line Hookup in Front Yard This beautiful home with acreage is waiting for you! Don't miss this opportunity! Buyer's Choice: $15,000 earnest money deposit at the time of contracting with a closing on or before 30 days from the date of sale. $20,000 earnest money deposit at the time of contracting with a closing on or before 45-days from the date of sale. *Buyer should verify school assignments as they are subject to change. The real estate is offered at public auction in its present, “as is where is” condition and is accepted by the buyer without any expressed or implied warranties or representations from the seller or seller’s agents. Full auction terms and conditions provided in the Property Information Packet. Total purchase price will include a 10% buyer’s premium ($1,500.00 minimum) added to the final bid. Property available to preview by appointment. Earnest money is due from the high bidder at the auction in the form of cash, check, or immediately available, certified funds in the amount $15,000 for a 30 day closing and $20,000 for a 45 day closing.
Zillow last checked: 8 hours ago
Listing updated: August 15, 2023 at 08:05pm
Listed by:
Braden McCurdy OFF:316-867-3600,
McCurdy Real Estate & Auction, LLC
Source: SCKMLS,MLS#: 626492
Facts & features
Interior
Bedrooms & bathrooms
- Bedrooms: 2
- Bathrooms: 2
- Full bathrooms: 1
- 1/2 bathrooms: 1
Primary bedroom
- Description: Wood Laminate
- Level: Main
- Area: 192.56
- Dimensions: 11.6x16.6
Bedroom
- Description: Wood Laminate
- Level: Main
- Area: 261.99
- Dimensions: 21.3x12.3
Bonus room
- Description: Concrete
- Level: Basement
- Area: 169.23
- Dimensions: 11.2x15.11
Kitchen
- Description: Wood Laminate
- Level: Main
- Area: 278.86
- Dimensions: 19.10x14.6
Living room
- Description: Wood Laminate
- Level: Upper
- Area: 502.44
- Dimensions: 23.7x21.2
Heating
- Forced Air, Natural Gas, Propane Rented
Cooling
- Central Air, Electric
Appliances
- Included: Dishwasher, Disposal, Range, Washer, Dryer, Humidifier, Water Softener Owned
- Laundry: In Basement, Laundry Room, 220 equipment, Sink
Features
- Ceiling Fan(s), Vaulted Ceiling(s)
- Windows: Window Coverings-All
- Basement: Unfinished
- Number of fireplaces: 1
- Fireplace features: One, Wood Burning, Wood Burning Stove
Interior area
- Total interior livable area: 1,522 sqft
- Finished area above ground: 1,522
- Finished area below ground: 0
Property
Parking
- Total spaces: 2
- Parking features: RV Access/Parking, Attached
- Garage spaces: 2
Features
- Levels: Tri-Level
- Patio & porch: Deck, Covered
- Exterior features: Balcony, Guttering - ALL, Irrigation Well
- Fencing: Wood,Other
Lot
- Size: 9.20 Acres
- Features: Wooded
Details
- Additional structures: Storage, Above Ground Outbuilding(s)
- Parcel number: 200150083061400001022.010
- Special conditions: Auction
Construction
Type & style
- Home type: SingleFamily
- Architectural style: Traditional
- Property subtype: Single Family Onsite Built
Materials
- Vinyl/Aluminum
- Foundation: Partial, View Out
- Roof: Composition
Condition
- Year built: 1972
Utilities & green energy
- Gas: Propane
- Water: Lagoon, Private
- Utilities for property: Sewer Available, Propane
Community & neighborhood
Security
- Security features: Security Lights
Location
- Region: Andover
- Subdivision: SANTA FE HILLS COUNTRY ESTATES
HOA & financial
HOA
- Has HOA: No
Other
Other facts
- Ownership: Individual
- Road surface type: Unimproved
Price history
Price history is unavailable.
Public tax history
| Year | Property taxes | Tax assessment |
|---|---|---|
| 2025 | -- | $48,377 +0.1% |
| 2024 | $6,534 +51.9% | $48,323 +48.7% |
| 2023 | $4,302 +22.3% | $32,488 +27.8% |
Find assessor info on the county website
Neighborhood: 67002
Nearby schools
GreatSchools rating
- 6/10Sunflower Elementary SchoolGrades: PK-5Distance: 3.3 mi
- 8/10Andover Central Middle SchoolGrades: 6-8Distance: 3 mi
- 8/10Andover Central High SchoolGrades: 9-12Distance: 3.2 mi
Schools provided by the listing agent
- Elementary: Sunflower
- Middle: Andover Central
- High: Andover Central
Source: SCKMLS. This data may not be complete. We recommend contacting the local school district to confirm school assignments for this home.


