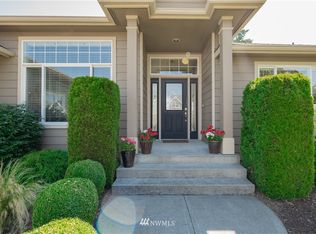Centrally located one level home, move in ready! Well thought out open living area with a rock accented gas fireplace and kitchen bar seating area. Dining room opens out to a covered back patio with hot tub. Master suite with a walk in closet and jacuzzi tub. Solar tube in hallway for natural light. Fully fenced good sized back yard with 2 storage buildings. AC. All you need in a great location.
This property is off market, which means it's not currently listed for sale or rent on Zillow. This may be different from what's available on other websites or public sources.
