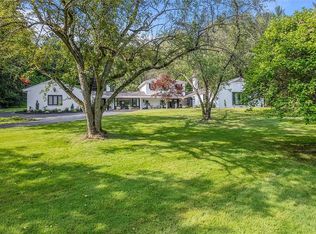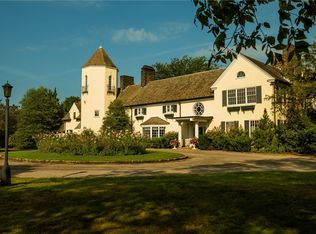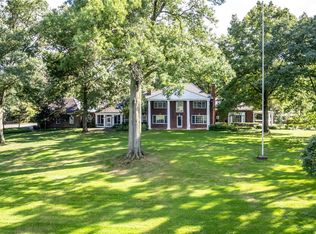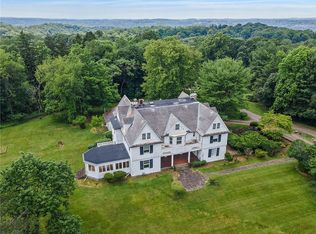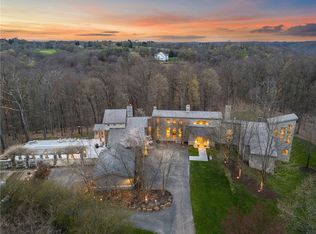Through historic stone gates along the storied Blackburn Road, Gladmore Farm emerges as a rare offering in one of Sewickley Heights’ most coveted settings. Elevated and private, the 6.7-acre grounds pair the enduring grace of early 20th-century craftsmanship with the promise of an extraordinary future. The existing residence, thoughtfully reimagined, offers four ensuite bedrooms and a luminous, decorator-designed kitchen. A long, winding approach reveals a home hidden from view, enveloped in quiet seclusion. Here, the legacy of Gladmore Farm becomes the foundation for your vision—whether preserving its refined presence or creating an entirely new estate on this unparalleled high-elevation site. In this exclusive enclave, history and possibility meet in timeless harmony.
For sale
Price cut: $405K (12/5)
$4,495,000
879 Blackburn Rd, Sewickley, PA 15143
4beds
--sqft
Est.:
Single Family Residence
Built in 1957
6.7 Acres Lot
$-- Zestimate®
$--/sqft
$-- HOA
What's special
Long winding approachHistoric stone gatesLuminous decorator-designed kitchenHidden from viewUnparalleled high-elevation site
- 93 days |
- 1,543 |
- 35 |
Zillow last checked: 8 hours ago
Listing updated: December 05, 2025 at 11:39am
Listed by:
Kathleen Barge 412-471-4900,
PIATT SOTHEBY'S INTERNATIONAL REALTY 412-471-4900
Source: WPMLS,MLS#: 1715876 Originating MLS: West Penn Multi-List
Originating MLS: West Penn Multi-List
Tour with a local agent
Facts & features
Interior
Bedrooms & bathrooms
- Bedrooms: 4
- Bathrooms: 5
- Full bathrooms: 4
- 1/2 bathrooms: 1
Primary bedroom
- Level: Upper
- Dimensions: 23x18
Bedroom 2
- Level: Upper
- Dimensions: 14x12
Bedroom 3
- Level: Upper
- Dimensions: 16x16
Bedroom 4
- Level: Main
- Dimensions: 15x14
Bonus room
- Level: Upper
- Dimensions: 12x9
Dining room
- Level: Main
- Dimensions: 25x13
Entry foyer
- Level: Main
- Dimensions: 18x16
Family room
- Level: Main
- Dimensions: 27x17
Kitchen
- Level: Main
- Dimensions: 20x12
Laundry
- Level: Main
- Dimensions: 11x10
Living room
- Level: Main
- Dimensions: 23x21
Heating
- Forced Air, Gas
Cooling
- Central Air
Appliances
- Included: Some Gas Appliances, Convection Oven, Cooktop, Dryer, Dishwasher, Disposal, Microwave, Refrigerator, Washer
Features
- Kitchen Island, Pantry
- Flooring: Carpet, Hardwood, Tile
- Basement: Interior Entry,Unfinished
- Number of fireplaces: 2
- Fireplace features: Dining Room, Family/Living/Great Room
Video & virtual tour
Property
Parking
- Total spaces: 2
- Parking features: Attached, Garage, Garage Door Opener
- Has attached garage: Yes
Features
- Levels: Two
- Stories: 2
- Pool features: Pool
Lot
- Size: 6.7 Acres
- Dimensions: 6.7 acres
Details
- Parcel number: 0509C00025000000
Construction
Type & style
- Home type: SingleFamily
- Architectural style: Colonial,Two Story
- Property subtype: Single Family Residence
Materials
- Brick
- Roof: Slate
Condition
- Resale
- Year built: 1957
Utilities & green energy
- Sewer: Septic Tank
- Water: Public
Community & HOA
Community
- Security: Security System
Location
- Region: Sewickley
Financial & listing details
- Tax assessed value: $861,700
- Annual tax amount: $26,035
- Date on market: 10/27/2025
Estimated market value
Not available
Estimated sales range
Not available
Not available
Price history
Price history
| Date | Event | Price |
|---|---|---|
| 12/5/2025 | Price change | $4,495,000-8.3% |
Source: | ||
| 10/27/2025 | Listed for sale | $4,900,000+24.1% |
Source: | ||
| 10/16/2025 | Listing removed | $3,950,000 |
Source: | ||
| 8/11/2025 | Listed for sale | $3,950,000-33.1% |
Source: | ||
| 6/25/2025 | Listing removed | $5,900,000 |
Source: | ||
Public tax history
Public tax history
| Year | Property taxes | Tax assessment |
|---|---|---|
| 2025 | $27,874 +7.1% | $843,700 |
| 2024 | $26,035 +552.4% | $843,700 |
| 2023 | $3,991 | $843,700 |
Find assessor info on the county website
BuyAbility℠ payment
Est. payment
$24,847/mo
Principal & interest
$17430
Property taxes
$5844
Home insurance
$1573
Climate risks
Neighborhood: Sewickley Heights
Nearby schools
GreatSchools rating
- 7/10Edgeworth Elementary SchoolGrades: K-5Distance: 1.9 mi
- 7/10Quaker Valley Middle SchoolGrades: 6-8Distance: 1.6 mi
- 9/10Quaker Valley High SchoolGrades: 9-12Distance: 2.7 mi
Schools provided by the listing agent
- District: Quaker Valley
Source: WPMLS. This data may not be complete. We recommend contacting the local school district to confirm school assignments for this home.
- Loading
- Loading
