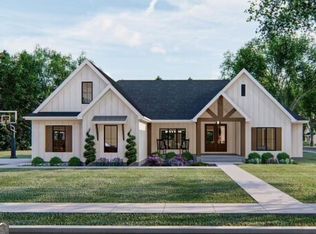Closed
$575,000
879 Daniel Rd, Villa Rica, GA 30180
4beds
2,800sqft
Single Family Residence
Built in 2024
5.18 Acres Lot
$573,800 Zestimate®
$205/sqft
$2,589 Estimated rent
Home value
$573,800
$505,000 - $654,000
$2,589/mo
Zestimate® history
Loading...
Owner options
Explore your selling options
What's special
*HOME IS TO BE BUILT* Designer Elam Plan Situated On Serene 5 Acre Setting! BEAUTIFUL Interior Finishes ... Elegant One Level Plan Features Romantic Owner's Suite With SPA-LIKE Bath Featuring Walk-in Closets, Double Vanity & Tiled Shower! Gleaming Hardwood Floors Throughout Main Living Areas of The Home. Gourmet Kitchen With Island Includes Solid Surface Counters, Stainless Appliances, Pantry & Breakfast/Dining Area With Lots Of Windows. 2 Additional Oversized Bedrooms With Hall bath PLUS 4th Bedroom w/ Private En-suite Bath! Lots Of Storage. Laundry/Utility Room off of Master Bedroom. Covered Patio To Enjoy Relaxing, Summer Nights! Convenient Location, Minutes To Shopping, Schools And I-20! 1-Year Builder Home Warranty Included! There Is Still Time To Make Your Color Selections! Builder Will Pay $2500 Toward Closing Costs With Preferred Lender.
Zillow last checked: 8 hours ago
Listing updated: October 29, 2024 at 07:40am
Listed by:
Debbie Forrester 404-409-0377,
RE/MAX Around Atlanta,
Ashley F Marlow 404-661-1354,
RE/MAX Around Atlanta
Bought with:
Terance McCleskey, 379202
BHGRE Metro Brokers
Source: GAMLS,MLS#: 10251961
Facts & features
Interior
Bedrooms & bathrooms
- Bedrooms: 4
- Bathrooms: 4
- Full bathrooms: 3
- 1/2 bathrooms: 1
- Main level bathrooms: 1
- Main level bedrooms: 1
Kitchen
- Features: Kitchen Island, Pantry, Solid Surface Counters
Heating
- Electric, Central
Cooling
- Ceiling Fan(s), Central Air
Appliances
- Included: Electric Water Heater, Dishwasher, Microwave, Stainless Steel Appliance(s)
- Laundry: In Hall
Features
- Tray Ceiling(s), Double Vanity, Separate Shower, Walk-In Closet(s), In-Law Floorplan, Master On Main Level
- Flooring: Hardwood, Tile, Carpet
- Windows: Double Pane Windows
- Basement: None
- Number of fireplaces: 1
- Fireplace features: Family Room, Factory Built
- Common walls with other units/homes: No Common Walls
Interior area
- Total structure area: 2,800
- Total interior livable area: 2,800 sqft
- Finished area above ground: 2,800
- Finished area below ground: 0
Property
Parking
- Parking features: Garage, Kitchen Level
- Has garage: Yes
Features
- Levels: Two
- Stories: 2
- Patio & porch: Porch, Patio
- Exterior features: Other
- Body of water: None
Lot
- Size: 5.18 Acres
- Features: Level
Details
- Parcel number: 0.0
Construction
Type & style
- Home type: SingleFamily
- Architectural style: Traditional
- Property subtype: Single Family Residence
Materials
- Other
- Foundation: Slab
- Roof: Composition
Condition
- To Be Built
- New construction: Yes
- Year built: 2024
Utilities & green energy
- Sewer: Septic Tank
- Water: Well
- Utilities for property: Underground Utilities, Electricity Available, Phone Available, Water Available
Community & neighborhood
Security
- Security features: Smoke Detector(s)
Community
- Community features: Walk To Schools, Near Shopping
Location
- Region: Villa Rica
- Subdivision: None
HOA & financial
HOA
- Has HOA: Yes
- Services included: Water
Other
Other facts
- Listing agreement: Exclusive Right To Sell
- Listing terms: Cash,Conventional,FHA,VA Loan
Price history
| Date | Event | Price |
|---|---|---|
| 10/18/2024 | Sold | $575,000-2.5%$205/sqft |
Source: | ||
| 8/14/2024 | Sold | $590,000+2.6%$211/sqft |
Source: Public Record Report a problem | ||
| 3/14/2024 | Pending sale | $575,000$205/sqft |
Source: | ||
| 3/13/2024 | Price change | $575,000+7.5%$205/sqft |
Source: | ||
| 2/9/2024 | Listed for sale | $535,000+204.1%$191/sqft |
Source: | ||
Public tax history
| Year | Property taxes | Tax assessment |
|---|---|---|
| 2024 | $1,163 +19.5% | $51,429 +25% |
| 2023 | $974 +41.6% | $41,143 +50% |
| 2022 | $688 -50.2% | $27,428 -49.1% |
Find assessor info on the county website
Neighborhood: 30180
Nearby schools
GreatSchools rating
- 7/10Ithica Elementary SchoolGrades: PK-5Distance: 2.1 mi
- 5/10Bay Springs Middle SchoolGrades: 6-8Distance: 1.2 mi
- 6/10Villa Rica High SchoolGrades: 9-12Distance: 2.2 mi
Schools provided by the listing agent
- Elementary: Sand Hill
- Middle: Bay Springs
- High: Villa Rica
Source: GAMLS. This data may not be complete. We recommend contacting the local school district to confirm school assignments for this home.
Get a cash offer in 3 minutes
Find out how much your home could sell for in as little as 3 minutes with a no-obligation cash offer.
Estimated market value$573,800
Get a cash offer in 3 minutes
Find out how much your home could sell for in as little as 3 minutes with a no-obligation cash offer.
Estimated market value
$573,800
