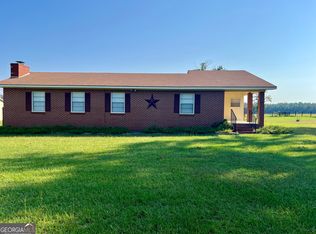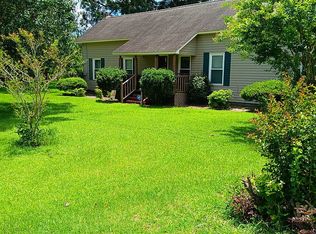Closed
$295,000
879 Old Toomsboro Rd, Dublin, GA 31021
4beds
1,946sqft
Single Family Residence
Built in 1994
1.03 Acres Lot
$289,300 Zestimate®
$152/sqft
$2,056 Estimated rent
Home value
$289,300
Estimated sales range
Not available
$2,056/mo
Zestimate® history
Loading...
Owner options
Explore your selling options
What's special
Welcome to peace, quiet and contentment! Located in Northwest Laurens County, this beautifully landscaped home is ready for you! Rocking chair front porch for restful evenings at home or large back deck overlooking the in-ground swimming pool for family fun! Everything you have been looking for is right here! Family room with gas log fireplace, formal dining room, and galley style kitchen with breakfast nook. Stainless steel appliances, including refrigerator to remain. Large master suite with private bath. Separate soaking tub and shower. Split bedroom plan with 3 additional bedrooms, a full hall bath and a half bath for guests. Fenced back yard. Brand new pool pump, and 16x24 concrete pad plumbed and ready for an outdoor kitchen area or future pool house. Call for your appointment today before this one gets away!
Zillow last checked: 8 hours ago
Listing updated: September 04, 2025 at 12:46pm
Listed by:
T AND T Group 478-278-2811,
RE/MAX Realty Team
Bought with:
Matthew E Taylor, 422867
Chelle Realty
Source: GAMLS,MLS#: 10501878
Facts & features
Interior
Bedrooms & bathrooms
- Bedrooms: 4
- Bathrooms: 3
- Full bathrooms: 2
- 1/2 bathrooms: 1
- Main level bathrooms: 2
- Main level bedrooms: 4
Heating
- Heat Pump
Cooling
- Heat Pump
Appliances
- Included: Cooktop, Dishwasher, Electric Water Heater, Microwave, Oven, Refrigerator, Stainless Steel Appliance(s)
- Laundry: Mud Room
Features
- Master On Main Level, Split Bedroom Plan
- Flooring: Hardwood, Tile
- Basement: Crawl Space
- Attic: Pull Down Stairs
- Number of fireplaces: 1
- Fireplace features: Gas Log
Interior area
- Total structure area: 1,946
- Total interior livable area: 1,946 sqft
- Finished area above ground: 1,946
- Finished area below ground: 0
Property
Parking
- Parking features: Attached, Garage, Garage Door Opener
- Has attached garage: Yes
Features
- Levels: One
- Stories: 1
Lot
- Size: 1.03 Acres
- Features: Level
Details
- Parcel number: 096D 067
Construction
Type & style
- Home type: SingleFamily
- Architectural style: Ranch
- Property subtype: Single Family Residence
Materials
- Brick, Vinyl Siding
- Roof: Composition
Condition
- Resale
- New construction: No
- Year built: 1994
Utilities & green energy
- Sewer: Septic Tank
- Water: Well
- Utilities for property: Cable Available, Electricity Available, High Speed Internet, Phone Available, Propane
Community & neighborhood
Community
- Community features: None
Location
- Region: Dublin
- Subdivision: none
Other
Other facts
- Listing agreement: Exclusive Right To Sell
Price history
| Date | Event | Price |
|---|---|---|
| 9/4/2025 | Sold | $295,000-1.6%$152/sqft |
Source: | ||
| 7/22/2025 | Pending sale | $299,900$154/sqft |
Source: | ||
| 7/3/2025 | Listed for sale | $299,900$154/sqft |
Source: | ||
| 6/23/2025 | Pending sale | $299,900$154/sqft |
Source: | ||
| 6/18/2025 | Listed for sale | $299,900$154/sqft |
Source: | ||
Public tax history
| Year | Property taxes | Tax assessment |
|---|---|---|
| 2024 | $1,229 +4.8% | $63,623 +10.2% |
| 2023 | $1,173 -0.8% | $57,708 +0.1% |
| 2022 | $1,182 +1.5% | $57,643 +4.1% |
Find assessor info on the county website
Neighborhood: 31021
Nearby schools
GreatSchools rating
- 9/10Northwest Laurens Elementary SchoolGrades: PK-5Distance: 7.6 mi
- 6/10West Laurens Middle SchoolGrades: 6-8Distance: 7.7 mi
- 6/10East Laurens High SchoolGrades: 9-12Distance: 8.9 mi
Schools provided by the listing agent
- Elementary: Northwest Laurens
- Middle: West Laurens
- High: West Laurens
Source: GAMLS. This data may not be complete. We recommend contacting the local school district to confirm school assignments for this home.
Get pre-qualified for a loan
At Zillow Home Loans, we can pre-qualify you in as little as 5 minutes with no impact to your credit score.An equal housing lender. NMLS #10287.

