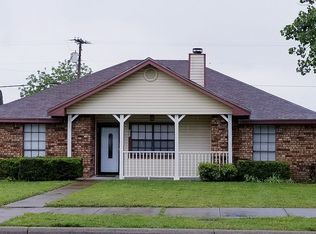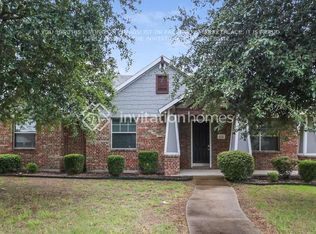Sold on 09/19/25
Price Unknown
879 W Wintergreen Rd, Lancaster, TX 75134
3beds
1,383sqft
Single Family Residence
Built in 1985
8,319.96 Square Feet Lot
$247,800 Zestimate®
$--/sqft
$1,624 Estimated rent
Home value
$247,800
$228,000 - $270,000
$1,624/mo
Zestimate® history
Loading...
Owner options
Explore your selling options
What's special
Lancaster Gem with $5,000 Buyer Grant Available with preferred lender!
This beautifully updated 3-bedroom, 2-bath home is truly move-in ready with a brand-new roof, plush new carpet, and fresh new interior paint throughout. The split floor plan offers privacy for the primary suite, while the bonus sunroom provides the perfect space for a home office, playroom, or cozy retreat.
Enjoy a prime location just minutes from schools, parks, shopping, and easy highway access for a quick commute to Dallas and surrounding areas.
Don’t miss your chance to own this upgraded home with amazing incentives—schedule your showing today!
Zillow last checked: 8 hours ago
Listing updated: September 28, 2025 at 10:47am
Listed by:
Keeshunta Sullivan 0742240 888-519-7431,
eXp Realty, LLC 888-519-7431
Bought with:
Natanahel Aguilera
Ultima Real Estate
Source: NTREIS,MLS#: 21016981
Facts & features
Interior
Bedrooms & bathrooms
- Bedrooms: 3
- Bathrooms: 2
- Full bathrooms: 2
Primary bedroom
- Features: En Suite Bathroom, Walk-In Closet(s)
- Level: First
- Dimensions: 12 x 12
Bedroom
- Level: First
- Dimensions: 10 x 10
Bedroom
- Level: First
- Dimensions: 10 x 10
Living room
- Features: Ceiling Fan(s), Fireplace
- Level: First
- Dimensions: 12 x 10
Heating
- Central
Cooling
- Central Air
Appliances
- Included: Dishwasher, Electric Oven, Microwave, Refrigerator
- Laundry: Washer Hookup, Dryer Hookup, Laundry in Utility Room
Features
- Double Vanity, Eat-in Kitchen
- Flooring: Carpet, Ceramic Tile
- Has basement: No
- Number of fireplaces: 1
- Fireplace features: Living Room
Interior area
- Total interior livable area: 1,383 sqft
Property
Parking
- Total spaces: 2
- Parking features: Garage Faces Rear
- Attached garage spaces: 2
Features
- Levels: One
- Stories: 1
- Patio & porch: Covered
- Exterior features: Other
- Pool features: None
- Fencing: Back Yard,Fenced
Lot
- Size: 8,319 sqft
Details
- Parcel number: 360566000I0160000
Construction
Type & style
- Home type: SingleFamily
- Architectural style: Traditional,Detached
- Property subtype: Single Family Residence
- Attached to another structure: Yes
Materials
- Brick
- Foundation: Slab
- Roof: Composition
Condition
- Year built: 1985
Utilities & green energy
- Sewer: Public Sewer
- Water: Public
- Utilities for property: Cable Available, Sewer Available, Water Available
Community & neighborhood
Security
- Security features: Carbon Monoxide Detector(s), Smoke Detector(s)
Location
- Region: Lancaster
- Subdivision: Lancaster North 02 Ph 02
Other
Other facts
- Listing terms: Cash,Conventional,FHA,VA Loan
Price history
| Date | Event | Price |
|---|---|---|
| 9/19/2025 | Sold | -- |
Source: NTREIS #21016981 Report a problem | ||
| 8/27/2025 | Pending sale | $250,000$181/sqft |
Source: NTREIS #21016981 Report a problem | ||
| 8/21/2025 | Contingent | $250,000$181/sqft |
Source: NTREIS #21016981 Report a problem | ||
| 7/31/2025 | Listed for sale | $250,000$181/sqft |
Source: NTREIS #21016981 Report a problem | ||
Public tax history
| Year | Property taxes | Tax assessment |
|---|---|---|
| 2025 | $5,369 -10.6% | $227,690 -10.4% |
| 2024 | $6,004 -2% | $254,200 |
| 2023 | $6,129 +17.1% | $254,200 +28.7% |
Find assessor info on the county website
Neighborhood: Lancaster North
Nearby schools
GreatSchools rating
- 4/10Pleasant Run Elementary SchoolGrades: PK-5Distance: 1.5 mi
- 3/10Lancaster Middle SchoolGrades: 7-8Distance: 1.3 mi
- 3/10Lancaster High SchoolGrades: 9-12Distance: 1.1 mi
Schools provided by the listing agent
- Elementary: Pleasant Run
- Middle: Lancaster
- High: Lancaster
- District: Lancaster ISD
Source: NTREIS. This data may not be complete. We recommend contacting the local school district to confirm school assignments for this home.
Get a cash offer in 3 minutes
Find out how much your home could sell for in as little as 3 minutes with a no-obligation cash offer.
Estimated market value
$247,800
Get a cash offer in 3 minutes
Find out how much your home could sell for in as little as 3 minutes with a no-obligation cash offer.
Estimated market value
$247,800

