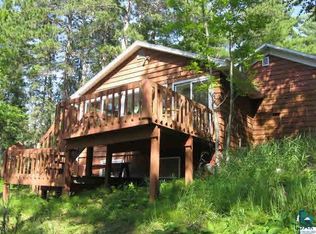Sold for $450,000
$450,000
87900 West Rd, Cornucopia, WI 54827
3beds
1,649sqft
Single Family Residence
Built in 1993
2.9 Acres Lot
$467,300 Zestimate®
$273/sqft
$1,812 Estimated rent
Home value
$467,300
Estimated sales range
Not available
$1,812/mo
Zestimate® history
Loading...
Owner options
Explore your selling options
What's special
Towering Pines surround this cozy traditional 3 bedroom - 2 bath home that includes a detached 2 stall garage with studio work space above. Stunning views with 350 ft of Lake Superior shoreline and access via winding trail down the bluff to the shoreline. Enjoy sunsets over Bark Bay and Bark Point all while having public canoe and kayak launch at Bark Bay Slough with miles of sandy beach.
Zillow last checked: 8 hours ago
Listing updated: September 08, 2025 at 04:22pm
Listed by:
Dann Tervo 612-226-3986,
Coldwell Banker Realty - Duluth,
Jenna Galegher 715-209-3947,
Coldwell Banker Realty - Duluth
Bought with:
Jeremy Mavis
Woodland Developments & Realty
Source: Lake Superior Area Realtors,MLS#: 6113848
Facts & features
Interior
Bedrooms & bathrooms
- Bedrooms: 3
- Bathrooms: 2
- 3/4 bathrooms: 1
- 1/4 bathrooms: 1
Primary bedroom
- Level: Second
- Area: 143 Square Feet
- Dimensions: 11 x 13
Bedroom
- Description: 1/2 bath en suite
- Level: Second
- Area: 108 Square Feet
- Dimensions: 9 x 12
Bedroom
- Description: Small bedroom, could be used as an office
- Level: Second
- Area: 63 Square Feet
- Dimensions: 7 x 9
Dining room
- Description: Combined with living room
- Level: Main
- Area: 156 Square Feet
- Dimensions: 12 x 13
Entry hall
- Description: Three Season porch with nice view of Lake Superior's Bark Bay
- Level: Main
- Area: 70 Square Feet
- Dimensions: 7 x 10
Kitchen
- Description: Galley Style with sitting area
- Level: Main
- Area: 112 Square Feet
- Dimensions: 7 x 16
Living room
- Description: Combined with dining room
- Level: Main
- Area: 156 Square Feet
- Dimensions: 12 x 13
Workshop
- Description: Studio workshop, upper level of garage
- Level: Upper
- Area: 187 Square Feet
- Dimensions: 11 x 17
Heating
- Baseboard, Forced Air, Wood
Appliances
- Included: Dryer, Range, Refrigerator, Washer
- Laundry: Main Level
Features
- Eat In Kitchen, Natural Woodwork
- Has basement: Yes
- Has fireplace: No
Interior area
- Total interior livable area: 1,649 sqft
- Finished area above ground: 1,649
- Finished area below ground: 0
Property
Parking
- Total spaces: 2
- Parking features: Gravel, Detached
- Garage spaces: 2
Features
- Patio & porch: Deck
- Waterfront features: Lake Superior, Waterfront Access(Private)
- Body of water: Lake Superior
- Frontage length: 350
Lot
- Size: 2.90 Acres
Details
- Additional structures: Studio
- Foundation area: 696
- Parcel number: 7271
Construction
Type & style
- Home type: SingleFamily
- Architectural style: Traditional
- Property subtype: Single Family Residence
Materials
- Wood, Frame/Wood
- Foundation: Concrete Perimeter
- Roof: Asphalt Shingle
Condition
- Previously Owned
- Year built: 1993
Utilities & green energy
- Electric: Xcel Energy
- Sewer: Holding Tank
- Water: Private
- Utilities for property: Fiber Optic
Community & neighborhood
Location
- Region: Cornucopia
Other
Other facts
- Listing terms: Cash,Conventional
Price history
| Date | Event | Price |
|---|---|---|
| 7/14/2025 | Sold | $450,000-8.1%$273/sqft |
Source: | ||
| 7/11/2025 | Pending sale | $489,500$297/sqft |
Source: | ||
| 5/28/2025 | Contingent | $489,500$297/sqft |
Source: | ||
| 9/30/2024 | Price change | $489,500-0.6%$297/sqft |
Source: | ||
| 8/2/2024 | Price change | $492,500-0.5%$299/sqft |
Source: | ||
Public tax history
| Year | Property taxes | Tax assessment |
|---|---|---|
| 2024 | $5,431 +20.8% | $262,600 |
| 2023 | $4,495 -2.7% | $262,600 |
| 2022 | $4,619 -3.4% | $262,600 |
Find assessor info on the county website
Neighborhood: 54827
Nearby schools
GreatSchools rating
- 8/10South Shore Elementary SchoolGrades: PK-6Distance: 11.1 mi
- 7/10South Shore Jr/Sr High SchoolGrades: 7-12Distance: 11.1 mi
Get pre-qualified for a loan
At Zillow Home Loans, we can pre-qualify you in as little as 5 minutes with no impact to your credit score.An equal housing lender. NMLS #10287.
