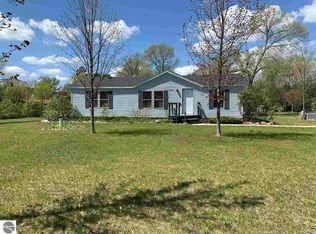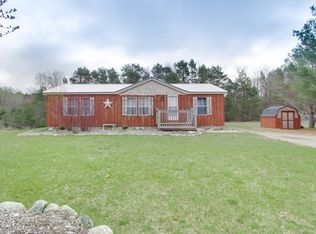Sold for $226,500 on 03/29/23
$226,500
8794 Cedar Run Rd, Traverse City, MI 49684
3beds
1,012sqft
Single Family Residence, Manufactured/Double Wide, Manufactured Home
Built in 1992
1.04 Acres Lot
$254,100 Zestimate®
$224/sqft
$1,994 Estimated rent
Home value
$254,100
$234,000 - $272,000
$1,994/mo
Zestimate® history
Loading...
Owner options
Explore your selling options
What's special
MAIN FLOOR LIVING HOME ON 1+ACRE! This well maintained 3BR/2bath manufactured home sit's on a full poured concrete basement, ready for you to finish. The floor plan is open and splits the Master suite from the other 2BR's. The land is level with plenty of room to put up a pole barn and plant a garden. Located off Cedar Run Rd. on a quiet road where neighbors are not "on top" of you. Traverse City West schools. Detailed information can be found online.
Zillow last checked: 8 hours ago
Listing updated: March 30, 2023 at 06:12am
Listed by:
Debra Hall Cell:231-590-0936,
REO-TCRandolph-233022 231-946-4040
Bought with:
Katie Tester, 6501382697
REO-TCFront-233021
Source: NGLRMLS,MLS#: 1908568
Facts & features
Interior
Bedrooms & bathrooms
- Bedrooms: 3
- Bathrooms: 2
- Full bathrooms: 1
- 3/4 bathrooms: 1
- Main level bathrooms: 2
- Main level bedrooms: 3
Primary bedroom
- Level: Main
- Area: 154
- Dimensions: 14 x 11
Bedroom 2
- Level: Main
- Area: 64.18
- Dimensions: 9.09 x 7.06
Bedroom 3
- Level: Main
- Area: 91.99
- Dimensions: 10.12 x 9.09
Primary bathroom
- Features: Private
Dining room
- Level: Main
- Width: 13
Kitchen
- Level: Main
- Area: 112
- Dimensions: 14 x 8
Living room
- Level: Main
- Length: 16.07
Heating
- Forced Air, Natural Gas
Appliances
- Included: Refrigerator, Oven/Range, Exhaust Fan
- Laundry: Main Level
Features
- Walk-In Closet(s), Ceiling Fan(s), Cable TV, High Speed Internet
- Flooring: Laminate, Carpet
- Basement: Full,Daylight
- Has fireplace: No
- Fireplace features: None
Interior area
- Total structure area: 1,012
- Total interior livable area: 1,012 sqft
- Finished area above ground: 1,012
- Finished area below ground: 0
Property
Parking
- Parking features: None, Gravel
Accessibility
- Accessibility features: Main Floor Access, Accessible Entrance, Accessible Approach with Ramp, Handicap Access
Features
- Levels: One
- Stories: 1
- Has view: Yes
- View description: Countryside View
- Waterfront features: None
Lot
- Size: 1.04 Acres
- Dimensions: 150 x 300
- Features: Corner Lot, Wooded, Level, Metes and Bounds
Details
- Additional structures: Shed(s)
- Parcel number: 280800301350
- Zoning description: Residential,Outbuildings Allowed
Construction
Type & style
- Home type: MobileManufactured
- Architectural style: Ranch,Mobile - Double Wide
- Property subtype: Single Family Residence, Manufactured/Double Wide, Manufactured Home
Materials
- Vinyl Siding
- Foundation: Poured Concrete
- Roof: Asphalt
Condition
- New construction: No
- Year built: 1992
Utilities & green energy
- Sewer: Private Sewer
- Water: Private
Community & neighborhood
Community
- Community features: None
Location
- Region: Traverse City
- Subdivision: Metes & Bounds
HOA & financial
HOA
- Services included: None
Other
Other facts
- Listing agreement: Exclusive Right Sell
- Listing terms: Conventional,Cash,VA Loan
- Ownership type: Corporation
- Road surface type: Gravel
Price history
| Date | Event | Price |
|---|---|---|
| 3/29/2023 | Sold | $226,500+0.7%$224/sqft |
Source: | ||
| 2/22/2023 | Listed for sale | $225,000$222/sqft |
Source: | ||
Public tax history
| Year | Property taxes | Tax assessment |
|---|---|---|
| 2025 | $2,417 +26.1% | $82,300 -12.1% |
| 2024 | $1,917 -42.6% | $93,600 +25.6% |
| 2023 | $3,337 +62.5% | $74,500 -2% |
Find assessor info on the county website
Neighborhood: 49684
Nearby schools
GreatSchools rating
- 5/10Long Lake Elementary SchoolGrades: PK-5Distance: 1.5 mi
- 7/10West Middle SchoolGrades: 6-8Distance: 5 mi
- 1/10Traverse City High SchoolGrades: PK,9-12Distance: 9.6 mi
Schools provided by the listing agent
- District: Traverse City Area Public Schools
Source: NGLRMLS. This data may not be complete. We recommend contacting the local school district to confirm school assignments for this home.

