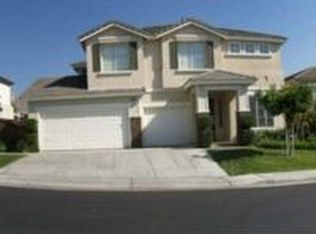Sold for $790,000
Listing Provided by:
ARGELIA ALFARO DRE #02064637 951-454-4428,
Tower Agency
Bought with: Millennium 3 Real Estate
$790,000
8794 Redcliff Pl, Riverside, CA 92508
4beds
2,834sqft
Single Family Residence
Built in 2002
6,970 Square Feet Lot
$785,100 Zestimate®
$279/sqft
$3,469 Estimated rent
Home value
$785,100
$707,000 - $871,000
$3,469/mo
Zestimate® history
Loading...
Owner options
Explore your selling options
What's special
***Back on the market!!! The sellers needed a bit more time to prepare their new home, and now this amazing property is available again.
Nestled within the exclusive gated community of Autumn Ridge in the Orangecrest area of Riverside, this stunning two-story residence offers the perfect blend of luxury, comfort, and convenience. Boasting four spacious bedrooms and two-and-a-half bathrooms, this cul-de-sac home is designed to accommodate your lifestyle with ease.
As you step inside, you'll be greeted by a formal living room and dining room, perfect for gatherings and entertaining. The updated kitchen flows seamlessly into the bright and airy family room, creating an inviting space for relaxation and daily living.
Upstairs, you'll find all four bedrooms, including the expansive main bedroom featuring a versatile bonus room/retreat that can be customized to suit your needs—a home gym, nursery, office, or even a fifth bedroom. The convenience of an upstairs laundry room adds to the thoughtful design of this home.
Situated in a prime location, this residence is just minutes from top-rated schools, beautiful parks, and the Orangecrest Community Center. Nearby shopping centers ensure that all your errands are within easy reach. In this vibrant and welcoming neighborhood, you'll find more than just a house; you'll discover a community to call home.
Don’t miss this opportunity to live in one of Riverside's most sought-after areas!
Zillow last checked: 8 hours ago
Listing updated: May 04, 2025 at 06:50am
Listing Provided by:
ARGELIA ALFARO DRE #02064637 951-454-4428,
Tower Agency
Bought with:
Len Beckman, DRE #00989193
Millennium 3 Real Estate
Source: CRMLS,MLS#: IV24179324 Originating MLS: California Regional MLS
Originating MLS: California Regional MLS
Facts & features
Interior
Bedrooms & bathrooms
- Bedrooms: 4
- Bathrooms: 3
- Full bathrooms: 2
- 1/2 bathrooms: 1
- Main level bathrooms: 1
Bedroom
- Features: All Bedrooms Up
Heating
- Central
Cooling
- Central Air, Whole House Fan
Appliances
- Included: Dryer, Washer
- Laundry: Upper Level
Features
- All Bedrooms Up
- Has fireplace: Yes
- Fireplace features: Family Room
- Common walls with other units/homes: No Common Walls
Interior area
- Total interior livable area: 2,834 sqft
Property
Parking
- Total spaces: 3
- Parking features: Garage - Attached
- Attached garage spaces: 3
Features
- Levels: Two
- Stories: 2
- Entry location: Front of the house
- Pool features: None
- Has view: Yes
- View description: Neighborhood
Lot
- Size: 6,970 sqft
- Features: Cul-De-Sac, Sprinkler System
Details
- Parcel number: 284230047
- Special conditions: Standard
Construction
Type & style
- Home type: SingleFamily
- Property subtype: Single Family Residence
Condition
- New construction: No
- Year built: 2002
Utilities & green energy
- Sewer: Public Sewer
- Water: Public
Community & neighborhood
Community
- Community features: Street Lights, Suburban, Sidewalks
Location
- Region: Riverside
HOA & financial
HOA
- Has HOA: Yes
- HOA fee: $132 monthly
- Amenities included: Playground
- Association name: Orangecrest Country
- Association phone: 951-272-0720
Other
Other facts
- Listing terms: Submit
Price history
| Date | Event | Price |
|---|---|---|
| 5/2/2025 | Sold | $790,000+1.3%$279/sqft |
Source: | ||
| 4/3/2025 | Pending sale | $780,000$275/sqft |
Source: | ||
| 3/21/2025 | Contingent | $780,000$275/sqft |
Source: | ||
| 3/4/2025 | Listed for sale | $780,000+247.4%$275/sqft |
Source: | ||
| 5/14/2004 | Sold | $224,500-6.7%$79/sqft |
Source: Public Record Report a problem | ||
Public tax history
| Year | Property taxes | Tax assessment |
|---|---|---|
| 2025 | $7,063 +3.4% | $638,359 +2% |
| 2024 | $6,829 +0.5% | $625,843 +2% |
| 2023 | $6,797 +1.9% | $613,572 +2% |
Find assessor info on the county website
Neighborhood: Orangecrest
Nearby schools
GreatSchools rating
- 9/10Benjamin Franklin Elementary SchoolGrades: K-6Distance: 0.3 mi
- 7/10Amelia Earhart Middle SchoolGrades: 7-8Distance: 0.7 mi
- 8/10Martin Luther King Jr. High SchoolGrades: 9-12Distance: 0.9 mi
Schools provided by the listing agent
- Elementary: Benjamin Franklin
- Middle: Earhardt
- High: Martin Luther King
Source: CRMLS. This data may not be complete. We recommend contacting the local school district to confirm school assignments for this home.
Get a cash offer in 3 minutes
Find out how much your home could sell for in as little as 3 minutes with a no-obligation cash offer.
Estimated market value$785,100
Get a cash offer in 3 minutes
Find out how much your home could sell for in as little as 3 minutes with a no-obligation cash offer.
Estimated market value
$785,100
