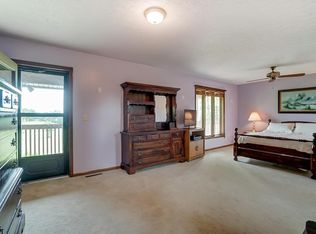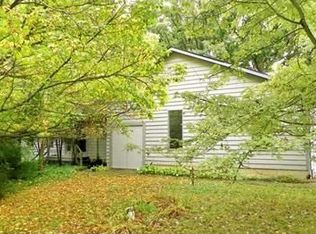Sold for $609,000
$609,000
8795 Riebel Rd, Galloway, OH 43119
3beds
3,144sqft
Single Family Residence
Built in 1986
2.64 Acres Lot
$621,500 Zestimate®
$194/sqft
$3,484 Estimated rent
Home value
$621,500
$590,000 - $653,000
$3,484/mo
Zestimate® history
Loading...
Owner options
Explore your selling options
What's special
This commanding home is situated in a serene resort like setting with mature landscape and pool house complete with in ground pool and full bath! Big Darby creek located just at the end of this quiet dead end street. Home has a two car garage that was converted to a game room, next owner could return it to use. Large 1 car garage and shed for storage. Gorgeous woodwork and craftsmanship throughout the home including Miller cabinets in kitchen and baths, tremendous built-ins, wainscot, and more! Owner's suite has a private balcony, and adjoining sitting room could make great office space, work out room or nursery depending on the need. Large living room with high ceilings, wood burning stove (was previously a gas fireplace and lines are still in place) and beautiful bookshelves. Kitchen cabinetry has display lighting, solid surface counters, stainless appliances, and so much more. Hardwood flooring, and in fact, all flooring in the home is solid surface for ease of cleaning. Lots of storage! Walk up basement to garage area, multiple laundry spaces, and so much more! Have to see to appreciate all it has to offer!
Zillow last checked: 8 hours ago
Listing updated: October 21, 2025 at 07:09am
Listed by:
Kate Crager-Tobin 614-588-3851,
Crager Tobin Real Estate
Bought with:
Brandon Kidd, 2023002975
Howard Hanna Real Estate Svcs
Source: Columbus and Central Ohio Regional MLS ,MLS#: 225031598
Facts & features
Interior
Bedrooms & bathrooms
- Bedrooms: 3
- Bathrooms: 4
- Full bathrooms: 3
- 1/2 bathrooms: 1
Heating
- Forced Air, Propane
Cooling
- Central Air
Appliances
- Laundry: Electric Dryer Hookup
Features
- Flooring: Wood, Ceramic/Porcelain
- Windows: Insulated Windows
- Basement: Partial
- Number of fireplaces: 2
- Fireplace features: Two
- Common walls with other units/homes: No Common Walls
Interior area
- Total structure area: 3,144
- Total interior livable area: 3,144 sqft
Property
Parking
- Total spaces: 4
- Parking features: Attached, Side Load
- Attached garage spaces: 2
- Carport spaces: 2
Features
- Levels: Two
- Patio & porch: Patio, Deck
- Exterior features: Balcony
- Has private pool: Yes
- Has spa: Yes
- Spa features: Bath
Lot
- Size: 2.64 Acres
Details
- Additional structures: Shed(s), Outbuilding
- Parcel number: 230002809
- Special conditions: Standard
Construction
Type & style
- Home type: SingleFamily
- Architectural style: Traditional
- Property subtype: Single Family Residence
Condition
- New construction: No
- Year built: 1986
Utilities & green energy
- Sewer: Private Sewer
- Water: Private
Community & neighborhood
Location
- Region: Galloway
Other
Other facts
- Listing terms: Conventional
Price history
| Date | Event | Price |
|---|---|---|
| 10/17/2025 | Sold | $609,000-3.2%$194/sqft |
Source: | ||
| 9/23/2025 | Contingent | $629,000$200/sqft |
Source: | ||
| 9/11/2025 | Price change | $629,000-3.2%$200/sqft |
Source: | ||
| 9/4/2025 | Price change | $650,000-3%$207/sqft |
Source: | ||
| 8/28/2025 | Price change | $669,900-4.3%$213/sqft |
Source: | ||
Public tax history
| Year | Property taxes | Tax assessment |
|---|---|---|
| 2024 | $8,949 +11.7% | $201,540 |
| 2023 | $8,009 -10% | $201,540 +24.5% |
| 2022 | $8,899 -1.8% | $161,920 |
Find assessor info on the county website
Neighborhood: 43119
Nearby schools
GreatSchools rating
- 5/10Alton Hall Elementary SchoolGrades: PK-4Distance: 3 mi
- 7/10Pleasant View Middle SchoolGrades: 7-8Distance: 5.9 mi
- 4/10Central Crossing High SchoolGrades: 9-12Distance: 6.3 mi
Get a cash offer in 3 minutes
Find out how much your home could sell for in as little as 3 minutes with a no-obligation cash offer.
Estimated market value$621,500
Get a cash offer in 3 minutes
Find out how much your home could sell for in as little as 3 minutes with a no-obligation cash offer.
Estimated market value
$621,500

