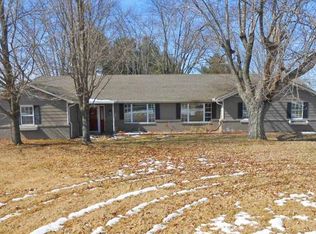Sold for $365,000
$365,000
8797 Bunnell Hill Rd, Springboro, OH 45066
4beds
1,619sqft
Single Family Residence
Built in 1960
1.9 Acres Lot
$389,400 Zestimate®
$225/sqft
$2,506 Estimated rent
Home value
$389,400
$370,000 - $409,000
$2,506/mo
Zestimate® history
Loading...
Owner options
Explore your selling options
What's special
Everything you are looking for can be found on this Two Acre property! Brick ranch with basement, 4 bedrooms, 2 bathrooms, attached two car garage, pond & 24x30 metal barn. Entry with charming arches open to living room with large window. Plank flooring continues into huge kitchen with island & exposed brick chimney. Rear family room boast vaulted ceiling with beams & fireplace. Primary bedroom with attached bath. First floor laundry located near bedrooms. Unfinished dry basement, rear deck with private view of yard & pond. New 24x30 barn with concrete floor & additional driveway. Updates include, Neutral paint, new flooring, Roof 2020, Water Heater 2023, Dual Fuel HVAC 2018. VA assumable loan.
Zillow last checked: 8 hours ago
Listing updated: March 15, 2024 at 09:48am
Listed by:
Jamie Gabbard (513)489-2100,
Comey & Shepherd REALTORS
Bought with:
Megan Reed, 2021002789
Glasshouse Realty Group
Source: DABR MLS,MLS#: 905775 Originating MLS: Dayton Area Board of REALTORS
Originating MLS: Dayton Area Board of REALTORS
Facts & features
Interior
Bedrooms & bathrooms
- Bedrooms: 4
- Bathrooms: 2
- Full bathrooms: 2
- Main level bathrooms: 2
Primary bedroom
- Level: Main
- Dimensions: 12 x 12
Bedroom
- Level: Main
- Dimensions: 15 x 10
Bedroom
- Level: Main
- Dimensions: 12 x 9
Bedroom
- Level: Main
- Dimensions: 11 x 11
Entry foyer
- Level: Main
- Dimensions: 9 x 4
Family room
- Level: Main
- Dimensions: 22 x 11
Kitchen
- Level: Main
- Dimensions: 20 x 15
Living room
- Level: Main
- Dimensions: 15 x 12
Other
- Level: Main
- Dimensions: 44 x 20
Utility room
- Level: Main
- Dimensions: 9 x 8
Heating
- Forced Air, Heat Pump, Natural Gas
Cooling
- Central Air
Appliances
- Included: Dishwasher, Range, Refrigerator, Gas Water Heater
Features
- Ceiling Fan(s), High Speed Internet, Kitchen Island
- Basement: Full
- Has fireplace: Yes
- Fireplace features: Insert, Wood Burning
Interior area
- Total structure area: 1,619
- Total interior livable area: 1,619 sqft
Property
Parking
- Total spaces: 4
- Parking features: Four or more Spaces, Garage
- Garage spaces: 4
Features
- Levels: One
- Stories: 1
- Patio & porch: Deck
- Exterior features: Deck, Fence
- Fencing: Partial
Lot
- Size: 1.90 Acres
- Dimensions: 150 x 550
Details
- Parcel number: 04022760090
- Zoning: Residential
- Zoning description: Residential
Construction
Type & style
- Home type: SingleFamily
- Architectural style: Ranch
- Property subtype: Single Family Residence
Materials
- Brick
Condition
- Year built: 1960
Utilities & green energy
- Sewer: Septic Tank
- Water: Public
- Utilities for property: Natural Gas Available, Septic Available, Water Available, Cable Available
Community & neighborhood
Security
- Security features: Smoke Detector(s)
Location
- Region: Springboro
- Subdivision: Clearview Terrace
Other
Other facts
- Listing terms: FHA,VA Loan
Price history
| Date | Event | Price |
|---|---|---|
| 3/14/2024 | Sold | $365,000+7.7%$225/sqft |
Source: | ||
| 2/28/2024 | Pending sale | $339,000$209/sqft |
Source: DABR MLS #905775 Report a problem | ||
| 2/27/2024 | Listed for sale | $339,000+83.2%$209/sqft |
Source: | ||
| 12/19/2019 | Sold | $185,000$114/sqft |
Source: Public Record Report a problem | ||
| 10/7/2019 | Pending sale | $185,000$114/sqft |
Source: Henkle Schueler & Assoc. Inc #803471 Report a problem | ||
Public tax history
| Year | Property taxes | Tax assessment |
|---|---|---|
| 2024 | $4,597 +50.2% | $112,890 +64.8% |
| 2023 | $3,061 +1.4% | $68,490 +0% |
| 2022 | $3,019 +7% | $68,488 |
Find assessor info on the county website
Neighborhood: 45066
Nearby schools
GreatSchools rating
- 6/10Five Points ElementaryGrades: 2-5Distance: 0.8 mi
- 7/10Springboro Intermediate SchoolGrades: 6Distance: 2.4 mi
- 9/10Springboro High SchoolGrades: 9-12Distance: 3.6 mi
Schools provided by the listing agent
- District: Springboro
Source: DABR MLS. This data may not be complete. We recommend contacting the local school district to confirm school assignments for this home.
Get a cash offer in 3 minutes
Find out how much your home could sell for in as little as 3 minutes with a no-obligation cash offer.
Estimated market value$389,400
Get a cash offer in 3 minutes
Find out how much your home could sell for in as little as 3 minutes with a no-obligation cash offer.
Estimated market value
$389,400
