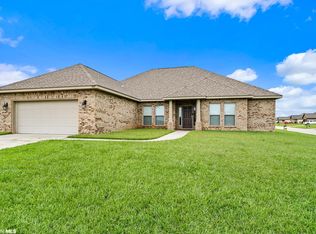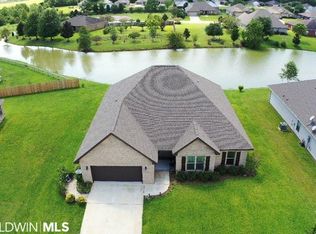Closed
$349,900
8797 Wasser Ct, Foley, AL 36535
3beds
2,104sqft
Residential
Built in 2017
0.29 Acres Lot
$351,200 Zestimate®
$166/sqft
$2,172 Estimated rent
Home value
$351,200
$334,000 - $369,000
$2,172/mo
Zestimate® history
Loading...
Owner options
Explore your selling options
What's special
Welcome to this beautifully maintained 3 bedroom, 2 bathroom Gold Fortified home, designed for both comfort and entertainment. The garage has been thoughtfully converted into a spacious media room complete with a pool table and bar, making it the ultimate hangout spot for family and friends. Step outside to a private, fenced backyard that backs up to a peaceful pond stocked with fish—perfect for relaxing mornings or an evening cast. An additional deck extends the outdoor living space, ideal for grilling, entertaining, or simply enjoying the view. The property also includes outdoor storage for all your beach, garden, or hobby essentials. With its blend of modern functionality, recreational spaces, and serene surroundings, this home offers the best of coastal lifestyle living. Buyer to verify all information during due diligence.
Zillow last checked: 8 hours ago
Listing updated: November 03, 2025 at 12:03pm
Listed by:
Lisa Griffin 251-747-5247,
Signature Properties
Bought with:
Jennifer Peterson
Coastal Living Properties, LLC
Source: Baldwin Realtors,MLS#: 384814
Facts & features
Interior
Bedrooms & bathrooms
- Bedrooms: 3
- Bathrooms: 2
- Full bathrooms: 2
- Main level bedrooms: 3
Primary bedroom
- Features: Walk-In Closet(s)
- Level: Main
- Area: 208
- Dimensions: 16 x 13
Bedroom 2
- Level: Main
- Area: 132
- Dimensions: 12 x 11
Bedroom 3
- Level: Main
- Area: 121
- Dimensions: 11 x 11
Primary bathroom
- Features: Double Vanity, Soaking Tub, Separate Shower
Kitchen
- Level: Main
- Area: 176
- Dimensions: 16 x 11
Living room
- Level: Main
- Area: 323
- Dimensions: 19 x 17
Heating
- Heat Pump
Cooling
- Heat Pump
Appliances
- Included: Dishwasher, Microwave, Electric Range
Features
- Ceiling Fan(s), High Ceilings, High Speed Internet, Split Bedroom Plan
- Flooring: Carpet, Engineered Vinyl Plank
- Windows: Window Treatments
- Has basement: No
- Has fireplace: No
Interior area
- Total structure area: 2,104
- Total interior livable area: 2,104 sqft
Property
Parking
- Parking features: None
Features
- Levels: One
- Stories: 1
- Patio & porch: Rear Porch
- Exterior features: Storage
- Fencing: Fenced
- Has view: Yes
- View description: Lake
- Has water view: Yes
- Water view: Lake
- Waterfront features: Pond
Lot
- Size: 0.29 Acres
- Dimensions: 54.6 x 149.4
- Features: Less than 1 acre, Cul-De-Sac, Interior Lot
Details
- Parcel number: 6006130000004.083
Construction
Type & style
- Home type: SingleFamily
- Architectural style: Traditional
- Property subtype: Residential
Materials
- Brick, Vinyl Siding, Frame
- Foundation: Slab
- Roof: Composition
Condition
- Resale
- New construction: No
- Year built: 2017
Utilities & green energy
- Electric: Baldwin EMC
- Utilities for property: Riviera Utilities, Cable Connected
Community & neighborhood
Community
- Community features: None
Location
- Region: Foley
- Subdivision: Wellborn Lake Estates
HOA & financial
HOA
- Has HOA: Yes
- HOA fee: $240 annually
- Services included: Association Management, Insurance, Maintenance Grounds, Taxes-Common Area
Other
Other facts
- Ownership: Whole/Full
Price history
| Date | Event | Price |
|---|---|---|
| 10/31/2025 | Sold | $349,900$166/sqft |
Source: | ||
| 9/14/2025 | Pending sale | $349,900$166/sqft |
Source: | ||
| 9/6/2025 | Listed for sale | $349,900$166/sqft |
Source: | ||
| 9/3/2025 | Listing removed | $349,900$166/sqft |
Source: | ||
| 8/12/2025 | Price change | $349,900-1.4%$166/sqft |
Source: | ||
Public tax history
| Year | Property taxes | Tax assessment |
|---|---|---|
| 2025 | $730 +7.4% | $27,680 +7% |
| 2024 | $680 -11.8% | $25,880 -11.2% |
| 2023 | $771 | $29,140 +29.1% |
Find assessor info on the county website
Neighborhood: 36535
Nearby schools
GreatSchools rating
- 8/10Magnolia SchoolGrades: PK-6Distance: 4.7 mi
- 4/10Foley Middle SchoolGrades: 7-8Distance: 4.6 mi
- 7/10Foley High SchoolGrades: 9-12Distance: 3.2 mi
Schools provided by the listing agent
- Elementary: Magnolia School
- Middle: Foley Middle
- High: Foley High
Source: Baldwin Realtors. This data may not be complete. We recommend contacting the local school district to confirm school assignments for this home.

Get pre-qualified for a loan
At Zillow Home Loans, we can pre-qualify you in as little as 5 minutes with no impact to your credit score.An equal housing lender. NMLS #10287.
Sell for more on Zillow
Get a free Zillow Showcase℠ listing and you could sell for .
$351,200
2% more+ $7,024
With Zillow Showcase(estimated)
$358,224
