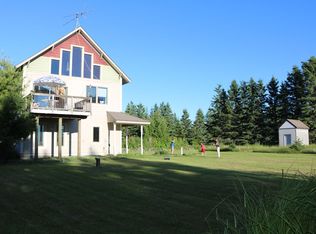Imagine sitting by the fire watching the sun set seemingly into the big lake on one of the more private beach settings available. Add to this a newly built 3 BR, 3 BA custom designed home with a layout that maximizes the big water views of the lake from where you spend most of your time; kitchen, great room, dining area and master BR are all on the 2nd level facing West. The low-maintenance & high efficiency design of this home being sold fully furnished offers a true "turnkey" opportunity.
This property is off market, which means it's not currently listed for sale or rent on Zillow. This may be different from what's available on other websites or public sources.

