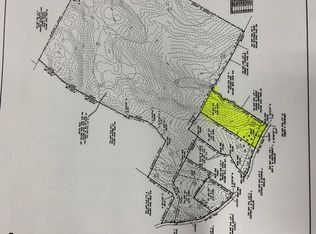Custom built Gambrel style home with Eastern / Southern exposure. Craving a peaceful morning/evening on an expansive wrap around mahogany deck overlooking your own trails & perennial gardens? This unique home offers tranquility plus 3 bedrooms strategically sited to take advantage of the exposure. Passive solar gain through the oversize windows - lighting the home both on the 1st floor and in the large master bedroom. The open concept 1st floor has hardwood floors, custom walnut/cherry kitchen with pantry; convenient 1/2 bath & laundry room. The living space has a bay window and sliding doors to a screened-in section of the porch. The 2nd floor has new hardwood floors in the bedrooms, 10 ft ceilings in the master bedroom, a claw foot tub in the bathroom, 2 additional bedroom and space at the top of the stairs for a small work space or reading nook. Other new updates have been a new septic system (2016), a new roof (2024) some new windows and ceiling fans, a wood shed and a large chicken coop, fruit trees, as well as trails cut through the 11 acres of woods. This is a great home to raise a family in a beautiful country setting!
This property is off market, which means it's not currently listed for sale or rent on Zillow. This may be different from what's available on other websites or public sources.

