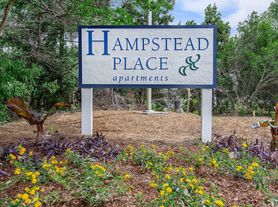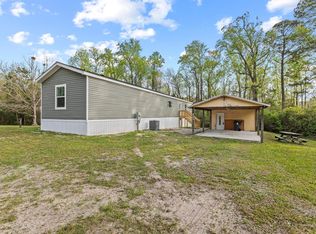Enjoy a low maintenance lifestyle in the two-story 3 bedroom, 2.5 bath townhome, just 20 minutes from Topsail Beach. The first floor has a bright open concept kitchen with all appliances included, dining and living room with luxury vinyl plank flooring throughout. Enjoy a privately enclosed patio area overlooking cypress groves and nature preserves. Upstairs, the spacious master suite features a twin vanity and walk-in closet. Second story also includes an additional full bath, two bedrooms, washer/dryer and plenty of storage. Interior selections include, 36'' cabinets, granite kitchen countertops, stainless steel appliances, recessed lighting, coastal trim details and energy saving features. Storage is not an issue here, this townhome features an over-sized single car garage.
Pets allowed with a non-refundable pet fee, but there is no monthly pet rental fee. Located in the Topsail School District. Available now for move-in. Tenant is responsible for all utilities except sewer. Rental fee plus $100 utility fee.
Renter responsible for water, electric, cable and patio maintenance. Owner is responsible for HOA dues, sewer and taxes. Long term, 1-year leases only. Non-smoking. Pets are allowed with owner approval and non-refundable pet deposit due upon lease signing. Parking for 2 cars.
Townhouse for rent
Accepts Zillow applications
$1,900/mo
Fees may apply
88 Aspen Rd, Hampstead, NC 28443
3beds
1,710sqft
Price may not include required fees and charges. Price shown reflects the lease term provided. Learn more|
Townhouse
Available now
Cats, dogs OK
Central air
In unit laundry
Attached garage parking
Heat pump
What's special
Recessed lightingCoastal trim detailsSpacious master suiteGranite kitchen countertopsPlenty of storageOver-sized single car garageWalk-in closet
- 11 days |
- -- |
- -- |
Zillow last checked: 10 hours ago
Listing updated: February 08, 2026 at 05:37pm
Travel times
Facts & features
Interior
Bedrooms & bathrooms
- Bedrooms: 3
- Bathrooms: 3
- Full bathrooms: 2
- 1/2 bathrooms: 1
Heating
- Heat Pump
Cooling
- Central Air
Appliances
- Included: Dishwasher, Dryer, Freezer, Microwave, Oven, Refrigerator, Washer
- Laundry: In Unit
Features
- View, Walk In Closet
- Flooring: Carpet, Hardwood
Interior area
- Total interior livable area: 1,710 sqft
Property
Parking
- Parking features: Attached
- Has attached garage: Yes
- Details: Contact manager
Features
- Patio & porch: Patio
- Exterior features: Cable not included in rent, Electricity not included in rent, No Utilities included in rent, Ring Doorbell, Sewage included in rent, Utilities fee required, View Type: Nature Views, Walk In Closet, Water not included in rent
Details
- Parcel number: 32828883150000
Construction
Type & style
- Home type: Townhouse
- Property subtype: Townhouse
Utilities & green energy
- Utilities for property: Sewage
Building
Management
- Pets allowed: Yes
Community & HOA
Location
- Region: Hampstead
Financial & listing details
- Lease term: 1 Year
Price history
| Date | Event | Price |
|---|---|---|
| 2/9/2026 | Listed for rent | $1,900$1/sqft |
Source: Zillow Rentals Report a problem | ||
| 4/3/2023 | Sold | $309,900$181/sqft |
Source: | ||
| 2/6/2023 | Pending sale | $309,900$181/sqft |
Source: | ||
| 2/5/2023 | Listing removed | -- |
Source: | ||
| 1/27/2023 | Listed for sale | $309,900+47.6%$181/sqft |
Source: | ||
Neighborhood: 28443
Nearby schools
GreatSchools rating
- 6/10Topsail Middle SchoolGrades: 5-8Distance: 2.7 mi
- 8/10Pender Early College High SchoolGrades: 9-12Distance: 16 mi
There are 2 available units in this apartment building

