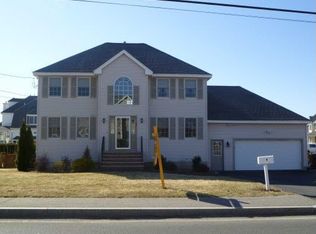Call this HOME for the HOLIDAYS! If you like comfort & charm, you'll LOVE this 4 BR 2.5 bath Colonial in TOP condition. 1st floor offers a well-designed layout w a kitchen fitted w quartz counter tops, impeccable cabinets, movable island, & breakfast bar while the DR w its gas fp & crown molding flows effortlessly into the kitchen. French doors off the kitchen bring you to the cozy & sunny FR w an enormous stone fireplace & cathedral ceiling; this rm is ideal for your holidays. The lg LR or home office has HW floors & crown molding. This floor is complete w a half bath & laundry area. On the 2nd floor you will find an amazing master retreat w walk-in closet & full bathroom! There are also 3 more bedrooms w a full bath. BONUS space is the finished LL w easy walkout. The well-manicured property has a nice lot, patio area, enormous shed & is nestled right on the Burlington line in well-established neighborhood! Easy access to Rtes. 95/128!
This property is off market, which means it's not currently listed for sale or rent on Zillow. This may be different from what's available on other websites or public sources.
