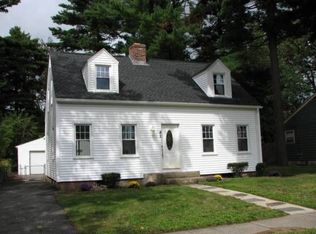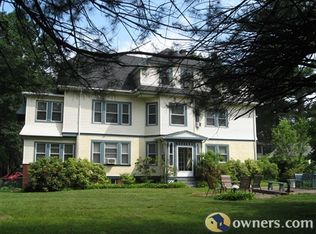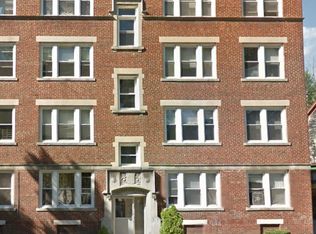Sold for $325,000
$325,000
88 Biltmore St, Springfield, MA 01108
4beds
1,951sqft
Single Family Residence
Built in 1927
5,502 Square Feet Lot
$328,100 Zestimate®
$167/sqft
$2,747 Estimated rent
Home value
$328,100
Estimated sales range
Not available
$2,747/mo
Zestimate® history
Loading...
Owner options
Explore your selling options
What's special
Fall in love with this stunning, sun-filled Colonial where classic charm meets modern living! With 1,951 sq ft of beautifully maintained space, this home offers room to live, work, and relax in style. The spacious living room with a stately fireplace flows into a formal dining room with timeless built-ins. You'll love the freshly renovated full bathroom, a true showstopper with sleek finishes. Need flexibility? Enjoy both a dedicated home office and a bright sunroom - perfect for morning coffee, reading, or creative retreat. Upstairs you’ll find three generous bedrooms, plus a finished third-floor bonus bedroom - ideal for guests, hobbies, or extra privacy. The fenced backyard is ready for entertaining, and the location in the heart of Forest Park puts you near parks, shops, and more. This gorgeous gem truly has it all!
Zillow last checked: 8 hours ago
Listing updated: September 16, 2025 at 06:35am
Listed by:
Oleg Abramchuk 413-786-6096,
First NationWide Realty Inc. 413-786-6096
Bought with:
Oleg Abramchuk
First NationWide Realty Inc.
Source: MLS PIN,MLS#: 73396515
Facts & features
Interior
Bedrooms & bathrooms
- Bedrooms: 4
- Bathrooms: 2
- Full bathrooms: 1
- 1/2 bathrooms: 1
Primary bedroom
- Features: Flooring - Hardwood, Lighting - Overhead, Crown Molding
- Level: Second
- Area: 168
- Dimensions: 12 x 14
Bedroom 2
- Features: Flooring - Hardwood
- Level: Second
- Area: 108
- Dimensions: 12 x 9
Bedroom 3
- Features: Flooring - Hardwood, Lighting - Overhead
- Level: Second
- Area: 294
- Dimensions: 14 x 21
Bedroom 4
- Features: Flooring - Engineered Hardwood
- Level: Third
- Area: 256
- Dimensions: 16 x 16
Dining room
- Features: Closet/Cabinets - Custom Built, Flooring - Hardwood, Lighting - Overhead, Crown Molding
- Level: First
- Area: 143
- Dimensions: 11 x 13
Kitchen
- Features: Exterior Access, Lighting - Overhead
- Level: First
- Area: 176
- Dimensions: 16 x 11
Living room
- Features: Flooring - Hardwood, Window(s) - Bay/Bow/Box, Lighting - Overhead, Crown Molding
- Level: First
- Area: 216
- Dimensions: 18 x 12
Office
- Features: High Speed Internet Hookup, Lighting - Overhead
- Level: Second
- Area: 70
- Dimensions: 7 x 10
Heating
- Baseboard, Natural Gas
Cooling
- Central Air
Appliances
- Included: Range, Dishwasher, Disposal, Refrigerator, Washer, Dryer, Range Hood, Other, Plumbed For Ice Maker
- Laundry: Gas Dryer Hookup, Electric Dryer Hookup, Washer Hookup
Features
- Bathroom - Half, High Speed Internet Hookup, Lighting - Overhead, Entrance Foyer, Home Office, Sun Room, Vestibule, Internet Available - Broadband
- Flooring: Tile, Hardwood, Flooring - Hardwood
- Doors: Insulated Doors
- Windows: Insulated Windows
- Basement: Full,Interior Entry,Concrete
- Number of fireplaces: 1
- Fireplace features: Living Room
Interior area
- Total structure area: 1,951
- Total interior livable area: 1,951 sqft
- Finished area above ground: 1,951
Property
Parking
- Total spaces: 5
- Parking features: Paved Drive, Off Street, Paved
- Garage spaces: 1
- Uncovered spaces: 4
Features
- Patio & porch: Porch, Porch - Enclosed, Patio
- Exterior features: Porch, Porch - Enclosed, Patio
- Fencing: Fenced/Enclosed
- Frontage length: 50.00
Lot
- Size: 5,502 sqft
- Features: Level
Details
- Foundation area: 780
- Parcel number: S:01435 P:0018,2574117
- Zoning: R2
Construction
Type & style
- Home type: SingleFamily
- Architectural style: Colonial
- Property subtype: Single Family Residence
Materials
- Frame
- Foundation: Brick/Mortar
- Roof: Shingle
Condition
- Year built: 1927
Utilities & green energy
- Electric: 110 Volts, 220 Volts, Circuit Breakers
- Sewer: Public Sewer
- Water: Public
- Utilities for property: for Electric Range, for Gas Dryer, for Electric Dryer, Washer Hookup, Icemaker Connection
Community & neighborhood
Community
- Community features: Public Transportation, Shopping, Park, Medical Facility, House of Worship, Public School, University, Other, Sidewalks
Location
- Region: Springfield
Other
Other facts
- Road surface type: Paved
Price history
| Date | Event | Price |
|---|---|---|
| 9/12/2025 | Sold | $325,000+1.9%$167/sqft |
Source: MLS PIN #73396515 Report a problem | ||
| 9/3/2025 | Contingent | $319,000$164/sqft |
Source: MLS PIN #73396515 Report a problem | ||
| 6/25/2025 | Listed for sale | $319,000+88.8%$164/sqft |
Source: MLS PIN #73396515 Report a problem | ||
| 12/2/2018 | Listing removed | $169,000$87/sqft |
Source: Premier Choice Realty, Inc. #72378393 Report a problem | ||
| 11/16/2018 | Price change | $169,000-5.6%$87/sqft |
Source: Premier Choice Realty, Inc. #72378393 Report a problem | ||
Public tax history
| Year | Property taxes | Tax assessment |
|---|---|---|
| 2025 | $4,273 +10.4% | $272,500 +13% |
| 2024 | $3,872 +3.6% | $241,100 +9.9% |
| 2023 | $3,739 +7.9% | $219,300 +19.1% |
Find assessor info on the county website
Neighborhood: Forest Park
Nearby schools
GreatSchools rating
- 4/10Washington SchoolGrades: PK-5Distance: 0.4 mi
- 3/10Forest Park Middle SchoolGrades: 6-8Distance: 0.4 mi
- NALiberty Preparatory AcademyGrades: 9-12Distance: 0.5 mi
Get pre-qualified for a loan
At Zillow Home Loans, we can pre-qualify you in as little as 5 minutes with no impact to your credit score.An equal housing lender. NMLS #10287.
Sell for more on Zillow
Get a Zillow Showcase℠ listing at no additional cost and you could sell for .
$328,100
2% more+$6,562
With Zillow Showcase(estimated)$334,662


