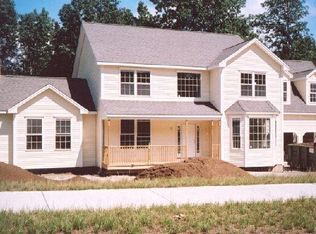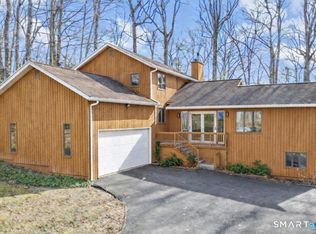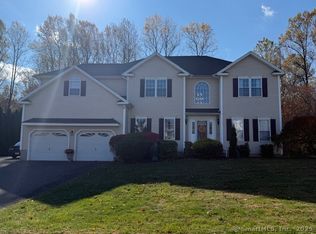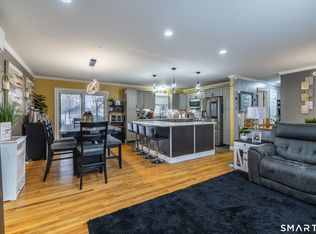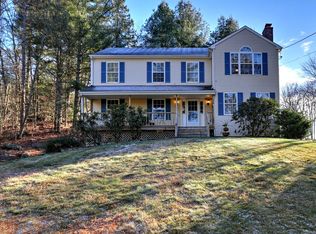Located in desirable Brookfield Estates. Walk up to a covered porch where you can sit and enjoy the peaceful setting. Upon entering the foyer you will love the open floor plan with the wide staircase of this beautiful Colonial. If you work from home the natural light will help brighten the office. Love to cook? Head into the kitchen with plenty of counter space whether you're cooking dinner for 2 or 22 there's room for everyone to gather around. You can sit in the kitchen, dining room or living room with this open floor plan. Get ready for those warm summer nights on the back deck where you can sit back and relax for the evening. Bathroom on the main level with washer and dryer. Head up to the second floor where you will see the oversized master bedroom with a full bath and plenty of space for a sitting area and plenty of closet space. Three full bedrooms and another full bathroom. Full finished basement for a man cave or area for just hanging out has a walkout to backyard. House is equipped for a gas generator. Beautiful landscaping with irrigation system. Don't miss the chance to come see this rare opportunity at Brookfield Estates. House being sold as is, inspections for informational purposes. More pictures coming Showings will start Friday 4/4 - must have 24 hour notice seller has dogs and cats. Dogs will be crated, do not let cats out.
For sale
$649,900
88 Brookfield Road, Seymour, CT 06483
4beds
3,066sqft
Est.:
Single Family Residence
Built in 2002
0.62 Acres Lot
$-- Zestimate®
$212/sqft
$16/mo HOA
What's special
Back deckCovered porchWide staircaseBeautiful landscapingIrrigation systemFull finished basementOversized master bedroom
- 286 days |
- 1,211 |
- 44 |
Zillow last checked: 8 hours ago
Listing updated: October 07, 2025 at 01:38pm
Listed by:
Lynnette Esposito (203)927-2096,
Coldwell Banker Realty 203-888-1845
Source: Smart MLS,MLS#: 24084760
Tour with a local agent
Facts & features
Interior
Bedrooms & bathrooms
- Bedrooms: 4
- Bathrooms: 3
- Full bathrooms: 2
- 1/2 bathrooms: 1
Primary bedroom
- Features: Full Bath, Hardwood Floor
- Level: Upper
Bedroom
- Level: Upper
Bedroom
- Features: Hardwood Floor
- Level: Upper
Bedroom
- Features: Wall/Wall Carpet
- Level: Upper
Dining room
- Features: Hardwood Floor
- Level: Main
Kitchen
- Features: Dining Area, Hardwood Floor
- Level: Main
Living room
- Features: Fireplace, Hardwood Floor
- Level: Main
Office
- Level: Main
Heating
- Forced Air, Oil
Cooling
- Central Air
Appliances
- Included: Oven/Range, Dishwasher, Washer, Dryer, Water Heater
Features
- Doors: French Doors
- Basement: Full,Storage Space,Partially Finished,Liveable Space
- Attic: Pull Down Stairs
- Number of fireplaces: 1
Interior area
- Total structure area: 3,066
- Total interior livable area: 3,066 sqft
- Finished area above ground: 3,066
Property
Parking
- Total spaces: 2
- Parking features: Attached
- Attached garage spaces: 2
Features
- Patio & porch: Deck
Lot
- Size: 0.62 Acres
- Features: Wooded
Details
- Parcel number: 2303261
- Zoning: R-40
Construction
Type & style
- Home type: SingleFamily
- Architectural style: Colonial
- Property subtype: Single Family Residence
Materials
- Vinyl Siding
- Foundation: Concrete Perimeter
- Roof: Asphalt
Condition
- New construction: No
- Year built: 2002
Utilities & green energy
- Sewer: Public Sewer
- Water: Public
Community & HOA
Community
- Features: Park, Shopping/Mall
HOA
- Has HOA: Yes
- Amenities included: Management
- HOA fee: $196 annually
Location
- Region: Seymour
Financial & listing details
- Price per square foot: $212/sqft
- Tax assessed value: $460,320
- Annual tax amount: $12,760
- Date on market: 4/2/2025
- Exclusions: Per inc/exc sheet
Estimated market value
Not available
Estimated sales range
Not available
Not available
Price history
Price history
| Date | Event | Price |
|---|---|---|
| 4/2/2025 | Listed for sale | $649,900+29.7%$212/sqft |
Source: | ||
| 5/24/2005 | Sold | $501,000-0.8%$163/sqft |
Source: | ||
| 12/11/2003 | Sold | $505,000+23.5%$165/sqft |
Source: | ||
| 1/7/2003 | Sold | $409,000$133/sqft |
Source: Public Record Report a problem | ||
Public tax history
Public tax history
| Year | Property taxes | Tax assessment |
|---|---|---|
| 2025 | $12,760 +18.5% | $460,320 +57.4% |
| 2024 | $10,772 +2.4% | $292,390 |
| 2023 | $10,520 +1.1% | $292,390 |
Find assessor info on the county website
BuyAbility℠ payment
Est. payment
$4,435/mo
Principal & interest
$3038
Property taxes
$1154
Other costs
$243
Climate risks
Neighborhood: 06483
Nearby schools
GreatSchools rating
- 6/10Bungay SchoolGrades: K-5Distance: 1.4 mi
- 6/10Seymour Middle SchoolGrades: 6-8Distance: 0.5 mi
- 5/10Seymour High SchoolGrades: 9-12Distance: 1 mi
Schools provided by the listing agent
- Elementary: Bungay
- Middle: Seymour
- High: Seymour
Source: Smart MLS. This data may not be complete. We recommend contacting the local school district to confirm school assignments for this home.
- Loading
- Loading
