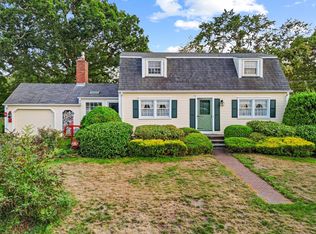Beautifully updated 3 bedroom ranch on a nice lot in a lovely Somerset neighborhood. Updates include new kitchen with granite tops and stainless appliances, new flooring and lighting fixtures, beautifully refinished hardwood floors and fresh paint throughout, updated roof, replacement windows and electric service. This home has a bright and sunny living room, a covered patio off the kitchen, a full basement with plenty of storage, 2 sheds, and more. Call to schedule a showing today!
This property is off market, which means it's not currently listed for sale or rent on Zillow. This may be different from what's available on other websites or public sources.
