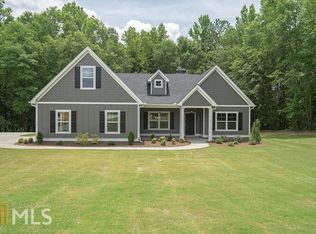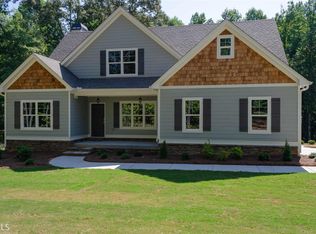Closed
$529,900
88 Carl Williams Rd, Senoia, GA 30276
4beds
2,521sqft
Single Family Residence
Built in 2018
2.52 Acres Lot
$530,000 Zestimate®
$210/sqft
$3,078 Estimated rent
Home value
$530,000
$482,000 - $583,000
$3,078/mo
Zestimate® history
Loading...
Owner options
Explore your selling options
What's special
Nestled in a peaceful, wooded setting just minutes from downtown Senoia, this beautifully maintained ranch offers the perfect blend of privacy, comfort, and convenience. Relax on the classic rocking chair front porch or enjoy outdoor living in the expansive backyard featuring a grilling deck, extended patio, and cozy game day fireplace. Step inside to a spacious living room with a stunning stone fireplace, open to a bright, functional kitchen. The oversized island provides ample prep space, bar seating, and easy flow for entertaining. A pantry and cheerful breakfast room overlooking the backyard complete the space. The warm and inviting primary suite is a true retreat, featuring an en suite bath with soaking tub, tiled shower, and double vanities. A split-bedroom layout offers two additional main-level bedrooms with a shared full bath. Upstairs, a generous fourth bedroom or flex space includes a third full bathroom-ideal for guests, office, or recreation. Updates include new LVP flooring (2024) in all living areas and the primary suite, cabinetry and countertops added to laundry room, expanded patio and grilling deck. A two-car garage adds convenience, and with no HOA, there's room to park your RV or recreational vehicles. Don't miss this opportunity to enjoy serene country living just moments from Senoia's shops, dining, and charm!
Zillow last checked: 8 hours ago
Listing updated: August 01, 2025 at 09:14am
Listed by:
Tonya Jones Group 706-953-3268,
BHHS Georgia Properties
Bought with:
Debra A Morgan, 234559
Coldwell Banker Bullard Realty
Source: GAMLS,MLS#: 10515531
Facts & features
Interior
Bedrooms & bathrooms
- Bedrooms: 4
- Bathrooms: 3
- Full bathrooms: 3
- Main level bathrooms: 2
- Main level bedrooms: 3
Dining room
- Features: Seats 12+, Separate Room
Kitchen
- Features: Breakfast Bar, Kitchen Island, Solid Surface Counters
Heating
- Electric, Central
Cooling
- Electric, Ceiling Fan(s), Central Air
Appliances
- Included: Electric Water Heater, Dishwasher, Microwave, Oven/Range (Combo)
- Laundry: Mud Room
Features
- Tray Ceiling(s), High Ceilings, Master On Main Level
- Flooring: Carpet, Laminate
- Basement: None
- Number of fireplaces: 2
- Fireplace features: Family Room, Outside
Interior area
- Total structure area: 2,521
- Total interior livable area: 2,521 sqft
- Finished area above ground: 2,521
- Finished area below ground: 0
Property
Parking
- Total spaces: 2
- Parking features: Attached, Garage Door Opener
- Has attached garage: Yes
Features
- Levels: Two
- Stories: 2
- Patio & porch: Deck, Patio
Lot
- Size: 2.52 Acres
- Features: Level
Details
- Parcel number: 169 1321 016
Construction
Type & style
- Home type: SingleFamily
- Architectural style: Ranch
- Property subtype: Single Family Residence
Materials
- Concrete
- Foundation: Slab
- Roof: Composition
Condition
- New Construction
- New construction: Yes
- Year built: 2018
Utilities & green energy
- Sewer: Septic Tank
- Water: Public
- Utilities for property: Cable Available
Green energy
- Energy efficient items: Thermostat
Community & neighborhood
Security
- Security features: Security System, Smoke Detector(s)
Community
- Community features: None
Location
- Region: Senoia
- Subdivision: Pipers Park
Other
Other facts
- Listing agreement: Exclusive Right To Sell
- Listing terms: Cash,Conventional,FHA,VA Loan
Price history
| Date | Event | Price |
|---|---|---|
| 7/31/2025 | Sold | $529,900-1%$210/sqft |
Source: | ||
| 7/13/2025 | Pending sale | $535,000$212/sqft |
Source: | ||
| 7/10/2025 | Price change | $535,000-1.7%$212/sqft |
Source: | ||
| 5/8/2025 | Listed for sale | $544,000+64.4%$216/sqft |
Source: | ||
| 7/26/2018 | Sold | $331,000$131/sqft |
Source: Public Record Report a problem | ||
Public tax history
| Year | Property taxes | Tax assessment |
|---|---|---|
| 2025 | $4,506 +2.9% | $190,742 +1.1% |
| 2024 | $4,378 +15.2% | $188,614 +22.2% |
| 2023 | $3,802 +6.1% | $154,354 +13.4% |
Find assessor info on the county website
Neighborhood: 30276
Nearby schools
GreatSchools rating
- 7/10Eastside Elementary SchoolGrades: PK-5Distance: 3.4 mi
- 4/10East Coweta Middle SchoolGrades: 6-8Distance: 5.4 mi
- 6/10East Coweta High SchoolGrades: 9-12Distance: 10.1 mi
Schools provided by the listing agent
- Elementary: Eastside
- Middle: East Coweta
- High: East Coweta
Source: GAMLS. This data may not be complete. We recommend contacting the local school district to confirm school assignments for this home.
Get a cash offer in 3 minutes
Find out how much your home could sell for in as little as 3 minutes with a no-obligation cash offer.
Estimated market value
$530,000
Get a cash offer in 3 minutes
Find out how much your home could sell for in as little as 3 minutes with a no-obligation cash offer.
Estimated market value
$530,000

