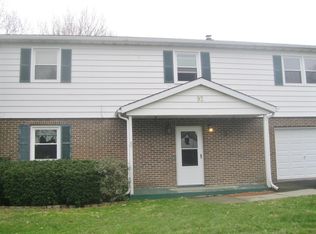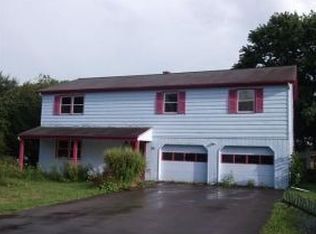Sold for $271,000 on 05/24/24
$271,000
88 Carlin Rd, Conklin, NY 13748
4beds
3,124sqft
Single Family Residence
Built in 1978
0.42 Acres Lot
$299,500 Zestimate®
$87/sqft
$2,571 Estimated rent
Home value
$299,500
$273,000 - $332,000
$2,571/mo
Zestimate® history
Loading...
Owner options
Explore your selling options
What's special
Situated on a lovely .42-acre lot, this MOVE IN READY home boasts an open floorplan with a custom-built center island in the kitchen, SS appliances, and an eat-in kitchen area. Generously sized master on-suite comes complete with a walk-in closet and a full bathroom. The perfect retreat after a long day. Three nicely sized bdrms on the other end of the house. THREE full bathrooms! Roof, windows, Siding, doors, sliders and water strorage tank are all newer! All rooms have been freshly painted. Versatile LL space can is open and can be family room, theater room, workout space, you name it! (plumbing started for the wet bar) The pellet stove can heat the entire house. Whole house water treatment AhHa system from Auchinachie. Large deck and built in hottub. Corner lot. Storage shed. $5,000 credit at closing WAO for flooring and LL enhancements. Pillars at center island are decorative and not support.
Zillow last checked: 8 hours ago
Listing updated: May 24, 2024 at 11:13am
Listed by:
Patricia A. Mulrooney,
CENTURY 21 NORTH EAST
Bought with:
Chaz M Mulrooney, 10401384174
CENTURY 21 NORTH EAST
Source: GBMLS,MLS#: 324166 Originating MLS: Greater Binghamton Association of REALTORS
Originating MLS: Greater Binghamton Association of REALTORS
Facts & features
Interior
Bedrooms & bathrooms
- Bedrooms: 4
- Bathrooms: 3
- Full bathrooms: 3
Primary bedroom
- Level: First
- Dimensions: 22x16
Bedroom
- Level: First
- Dimensions: 13x13
Bedroom
- Level: First
- Dimensions: 12x12
Primary bathroom
- Level: First
- Dimensions: 4x6
Bathroom
- Level: First
- Dimensions: 11x11
Bathroom
- Level: Lower
- Dimensions: 7x7
Foyer
- Level: First
- Dimensions: 5x5
Great room
- Level: Lower
- Dimensions: 30x22 IRR
Kitchen
- Level: First
- Dimensions: 20x14
Living room
- Level: First
- Dimensions: 14x16
Heating
- Baseboard
Cooling
- Ceiling Fan(s)
Appliances
- Included: Dryer, Dishwasher, Exhaust Fan, Free-Standing Range, Gas Water Heater, Microwave, Refrigerator, Washer
Features
- Pantry
- Flooring: Laminate, Vinyl
- Windows: Insulated Windows
- Basement: Walk-Out Access
- Has fireplace: Yes
- Fireplace features: Basement, Pellet Stove
Interior area
- Total interior livable area: 3,124 sqft
- Finished area above ground: 1,812
- Finished area below ground: 1,512
Property
Parking
- Total spaces: 1
- Parking features: Attached, Garage, One Car Garage
- Attached garage spaces: 1
Features
- Patio & porch: Deck, Open
- Exterior features: Deck, Shed
Lot
- Size: 0.42 Acres
- Dimensions: 92F x .42 acre
- Features: Level
Details
- Additional structures: Shed(s)
- Parcel number: 03280019411122
Construction
Type & style
- Home type: SingleFamily
- Architectural style: Split-Foyer
- Property subtype: Single Family Residence
Materials
- Vinyl Siding
- Foundation: Basement
Condition
- Year built: 1978
Utilities & green energy
- Sewer: Septic Tank
- Water: Well
Community & neighborhood
Location
- Region: Conklin
Other
Other facts
- Listing agreement: Exclusive Right To Sell
- Ownership: OWNER
Price history
| Date | Event | Price |
|---|---|---|
| 5/24/2024 | Sold | $271,000+2.3%$87/sqft |
Source: | ||
| 4/1/2024 | Pending sale | $264,900$85/sqft |
Source: | ||
| 3/25/2024 | Price change | $264,900-1.9%$85/sqft |
Source: | ||
| 2/12/2024 | Price change | $269,900-1.8%$86/sqft |
Source: | ||
| 1/24/2024 | Price change | $274,900-5.2%$88/sqft |
Source: | ||
Public tax history
| Year | Property taxes | Tax assessment |
|---|---|---|
| 2024 | -- | $76,779 |
| 2023 | -- | $76,779 |
| 2022 | -- | $76,779 |
Find assessor info on the county website
Neighborhood: 13748
Nearby schools
GreatSchools rating
- 6/10F P Donnelly SchoolGrades: PK-5Distance: 0.8 mi
- 8/10Richard T Stank Middle SchoolGrades: 6-8Distance: 1.5 mi
- 6/10Susquehanna Valley Senior High SchoolGrades: 9-12Distance: 1.5 mi
Schools provided by the listing agent
- Elementary: F P Donnelly
- District: Susquehanna Valley
Source: GBMLS. This data may not be complete. We recommend contacting the local school district to confirm school assignments for this home.

