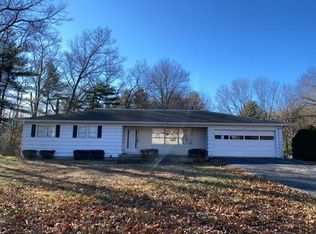Sold for $400,000
$400,000
88 Charlton Rd, Dudley, MA 01571
3beds
1,894sqft
Single Family Residence
Built in 1968
0.34 Acres Lot
$469,400 Zestimate®
$211/sqft
$2,673 Estimated rent
Home value
$469,400
$441,000 - $502,000
$2,673/mo
Zestimate® history
Loading...
Owner options
Explore your selling options
What's special
Welcome to this wonderful oversized three bedroom Ranch ready for you to make it your own! Large cabinet packed kitchen offers eat-in dining area, plenty of counter spaces for prepping, new dishwasher and newer stove. Newer Boiler (2014). Newly upgraded Central Air/Heat (2021). Kitchen opens up to the living room area with double sided fireplace making a wonderful space for entertaining. Three season porch w/ cathedral ceilings, skylights and vinyl windows off of the living rm with door out to the backyard. Three nicely sized bedrooms all w/ ample closet space. Front entrance with coat closet and a hallway to bedrooms with closet, provides extra areas for storage. Front room den or office with french doors and double sided fireplace. Fresh coat of paint in most rooms. Generous space, storage areas and laundry in the unfinished basement. Attic space w/ storage off of the 2 car garage. Easy commuting area. Please schedule your appointment today to walk through this home before it's gone!
Zillow last checked: 8 hours ago
Listing updated: November 30, 2023 at 08:58pm
Listed by:
Joanne Fontaine 508-479-9691,
REMAX Executive Realty 508-366-0008
Bought with:
Debra Palumbo
Cedar Wood Realty Group
Source: MLS PIN,MLS#: 73168263
Facts & features
Interior
Bedrooms & bathrooms
- Bedrooms: 3
- Bathrooms: 2
- Full bathrooms: 1
- 1/2 bathrooms: 1
Primary bedroom
- Features: Bathroom - 3/4, Closet, Flooring - Hardwood
- Level: First
- Area: 255
- Dimensions: 17 x 15
Bedroom 2
- Features: Closet, Flooring - Hardwood
- Level: First
- Area: 187
- Dimensions: 17 x 11
Bedroom 3
- Features: Closet, Flooring - Hardwood
- Level: First
- Area: 143
- Dimensions: 13 x 11
Primary bathroom
- Features: Yes
Bathroom 1
- Features: Bathroom - Full, Bathroom - With Tub & Shower, Flooring - Stone/Ceramic Tile
- Level: First
- Area: 48
- Dimensions: 8 x 6
Bathroom 2
- Features: Bathroom - 3/4, Bathroom - With Shower Stall, Flooring - Stone/Ceramic Tile
- Level: First
- Area: 54
- Dimensions: 6 x 9
Dining room
- Features: Ceiling Fan(s), Flooring - Laminate
- Level: First
- Area: 99
- Dimensions: 9 x 11
Kitchen
- Features: Flooring - Laminate
- Level: First
- Area: 143
- Dimensions: 13 x 11
Living room
- Features: Ceiling Fan(s), Flooring - Wall to Wall Carpet, Open Floorplan, Slider
- Level: First
- Area: 285
- Dimensions: 15 x 19
Heating
- Baseboard, Oil, Fireplace
Cooling
- Central Air
Appliances
- Included: Water Heater, Range, Dishwasher, Refrigerator, Washer, Dryer
- Laundry: Electric Dryer Hookup, Washer Hookup, In Basement
Features
- Vaulted Ceiling(s), Sun Room, Den
- Flooring: Tile, Carpet, Hardwood, Flooring - Wall to Wall Carpet, Flooring - Hardwood
- Doors: French Doors
- Windows: Skylight(s), Insulated Windows, Screens
- Basement: Full,Bulkhead,Radon Remediation System,Unfinished
- Number of fireplaces: 2
- Fireplace features: Living Room
Interior area
- Total structure area: 1,894
- Total interior livable area: 1,894 sqft
Property
Parking
- Total spaces: 6
- Parking features: Attached, Garage Door Opener, Storage, Off Street
- Attached garage spaces: 2
- Uncovered spaces: 4
Features
- Patio & porch: Porch - Enclosed
- Exterior features: Porch - Enclosed, Storage, Screens, Stone Wall
- Frontage length: 100.00
Lot
- Size: 0.34 Acres
- Features: Gentle Sloping, Level
Details
- Parcel number: 3835546
- Zoning: RES
Construction
Type & style
- Home type: SingleFamily
- Architectural style: Ranch
- Property subtype: Single Family Residence
Materials
- Frame
- Foundation: Concrete Perimeter
- Roof: Shingle
Condition
- Year built: 1968
Utilities & green energy
- Electric: Fuses, Circuit Breakers
- Sewer: Private Sewer
- Water: Private
- Utilities for property: for Electric Range, for Electric Oven, for Electric Dryer, Washer Hookup
Community & neighborhood
Community
- Community features: Shopping, Park, Walk/Jog Trails, Golf, Highway Access, House of Worship, Public School
Location
- Region: Dudley
Other
Other facts
- Listing terms: Contract
- Road surface type: Paved
Price history
| Date | Event | Price |
|---|---|---|
| 11/30/2023 | Sold | $400,000-4.8%$211/sqft |
Source: MLS PIN #73168263 Report a problem | ||
| 11/5/2023 | Contingent | $420,000$222/sqft |
Source: MLS PIN #73168263 Report a problem | ||
| 10/10/2023 | Listed for sale | $420,000+8300%$222/sqft |
Source: MLS PIN #73168263 Report a problem | ||
| 8/9/2004 | Sold | $5,000$3/sqft |
Source: Public Record Report a problem | ||
Public tax history
| Year | Property taxes | Tax assessment |
|---|---|---|
| 2025 | $4,381 +5.8% | $414,500 +4.9% |
| 2024 | $4,141 +14.8% | $395,100 +11.3% |
| 2023 | $3,606 -2.8% | $354,900 +12% |
Find assessor info on the county website
Neighborhood: 01571
Nearby schools
GreatSchools rating
- 6/10Dudley Elementary SchoolGrades: 2-4Distance: 0.8 mi
- 4/10Dudley Middle SchoolGrades: 5-8Distance: 0.9 mi
- 6/10Shepherd Hill Regional High SchoolGrades: 9-12Distance: 1.1 mi
Schools provided by the listing agent
- Elementary: Dudley Elemen
- Middle: Dudley Middle
- High: Shepherd Hill
Source: MLS PIN. This data may not be complete. We recommend contacting the local school district to confirm school assignments for this home.
Get a cash offer in 3 minutes
Find out how much your home could sell for in as little as 3 minutes with a no-obligation cash offer.
Estimated market value$469,400
Get a cash offer in 3 minutes
Find out how much your home could sell for in as little as 3 minutes with a no-obligation cash offer.
Estimated market value
$469,400
