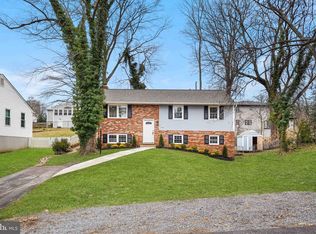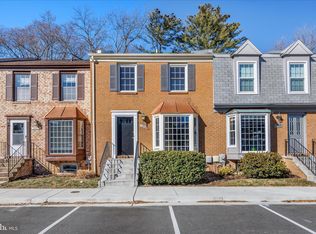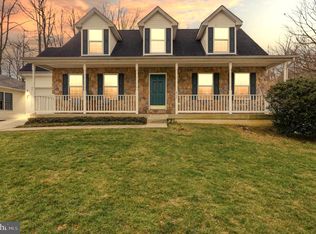Charming 4 BR/3 FBA home in the sought after Indian Hills community. Come see all these great renovations - New Roof - 30 yr arch shingles, 2024 HVAC, Open Kitchen with Quartz Island & counters - white cabinets, Hardwoods refinished and stained upper level, lower level LVT, mudroom/laundry room, house freshly painted, Trex deck & fence, asphalt driveway, flagstone walkway & front porch. This home offers 3 bedrooms upstairs with 2 full baths - primary bedroom has been extended with extra space for sitting area/desk and walk-in closet. The lower level has all new LTV and wood burning fireplace, 4th BR and full bath, extra-large 2 car garage. Anderson windows - 2 downstairs new and house 5 yrs. Enjoy all the amenities Indian Hills has to offer - Clubhouse, Pool, basketball, tennis court, playground and picnic area.
Under contract
Price cut: $54K (12/4)
$595,000
88 Chautaugua Rd, Arnold, MD 21012
4beds
2,252sqft
Est.:
Single Family Residence
Built in 1969
0.48 Acres Lot
$571,700 Zestimate®
$264/sqft
$-- HOA
What's special
Wood burning fireplaceLower level lvtTrex deck and fenceAsphalt drivewayNew roofWhite cabinets
- 369 days |
- 1,796 |
- 107 |
Zillow last checked: 8 hours ago
Listing updated: January 12, 2026 at 06:04am
Listed by:
Brian Schilling 410-991-7009,
EXP Realty, LLC 8888607369
Source: Bright MLS,MLS#: MDAA2101246
Facts & features
Interior
Bedrooms & bathrooms
- Bedrooms: 4
- Bathrooms: 3
- Full bathrooms: 3
- Main level bathrooms: 2
- Main level bedrooms: 3
Basement
- Area: 770
Heating
- Forced Air, Natural Gas
Cooling
- Central Air, Electric
Appliances
- Included: Gas Water Heater
Features
- Eat-in Kitchen, Walk-In Closet(s), Open Floorplan, Kitchen Island
- Flooring: Luxury Vinyl, Carpet, Wood
- Basement: Connecting Stairway,Finished,Garage Access
- Number of fireplaces: 1
- Fireplace features: Brick
Interior area
- Total structure area: 2,252
- Total interior livable area: 2,252 sqft
- Finished area above ground: 1,482
- Finished area below ground: 770
Property
Parking
- Total spaces: 6
- Parking features: Garage Faces Front, Driveway, Attached
- Attached garage spaces: 2
- Uncovered spaces: 4
Accessibility
- Accessibility features: Other
Features
- Levels: Split Foyer,Two
- Stories: 2
- Patio & porch: Deck, Porch
- Pool features: Community
- Fencing: Partial
Lot
- Size: 0.48 Acres
Details
- Additional structures: Above Grade, Below Grade
- Parcel number: 020391202179500
- Zoning: R1
- Special conditions: Standard
Construction
Type & style
- Home type: SingleFamily
- Property subtype: Single Family Residence
Materials
- Vinyl Siding
- Foundation: Slab
- Roof: Architectural Shingle
Condition
- Excellent
- New construction: No
- Year built: 1969
Utilities & green energy
- Sewer: Private Septic Tank
- Water: Public
Community & HOA
Community
- Subdivision: Indian Hills
HOA
- Has HOA: No
Location
- Region: Arnold
Financial & listing details
- Price per square foot: $264/sqft
- Tax assessed value: $482,167
- Annual tax amount: $5,224
- Date on market: 1/18/2025
- Listing agreement: Exclusive Right To Sell
- Ownership: Fee Simple
Estimated market value
$571,700
$543,000 - $600,000
$3,041/mo
Price history
Price history
| Date | Event | Price |
|---|---|---|
| 1/12/2026 | Contingent | $595,000$264/sqft |
Source: | ||
| 12/4/2025 | Price change | $595,000-8.3%$264/sqft |
Source: | ||
| 10/23/2025 | Price change | $649,000-2.4%$288/sqft |
Source: | ||
| 9/17/2025 | Price change | $665,000-1.5%$295/sqft |
Source: | ||
| 8/22/2025 | Listed for sale | $675,000-2.9%$300/sqft |
Source: | ||
Public tax history
Public tax history
| Year | Property taxes | Tax assessment |
|---|---|---|
| 2025 | -- | $482,167 +9% |
| 2024 | $4,844 +0.5% | $442,400 +0.2% |
| 2023 | $4,822 +4.7% | $441,600 +0.2% |
Find assessor info on the county website
BuyAbility℠ payment
Est. payment
$3,476/mo
Principal & interest
$2847
Property taxes
$421
Home insurance
$208
Climate risks
Neighborhood: 21012
Nearby schools
GreatSchools rating
- 10/10Arnold Elementary SchoolGrades: K-5Distance: 1.3 mi
- 9/10Severn River Middle SchoolGrades: 6-8Distance: 2.7 mi
- 8/10Broadneck High SchoolGrades: 9-12Distance: 2.4 mi
Schools provided by the listing agent
- Elementary: Arnold
- Middle: Severn River
- High: Broadneck
- District: Anne Arundel County Public Schools
Source: Bright MLS. This data may not be complete. We recommend contacting the local school district to confirm school assignments for this home.




