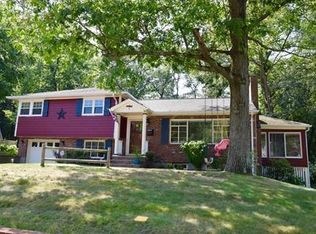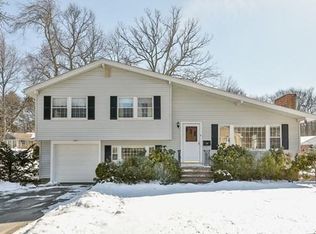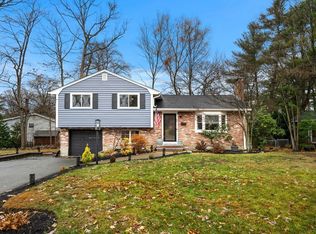Sold for $775,000
$775,000
88 Chickering Rd, Dedham, MA 02026
3beds
1,284sqft
Single Family Residence
Built in 1958
10,456 Square Feet Lot
$777,600 Zestimate®
$604/sqft
$3,568 Estimated rent
Home value
$777,600
$723,000 - $840,000
$3,568/mo
Zestimate® history
Loading...
Owner options
Explore your selling options
What's special
Offer deadline noon Tuesday 6.10.25. This updated brick-front ranch offers privacy and easy 1-level living in a lovely, tree lined neighborhood. A feature wall of bookcases & large living room with hardwood floors, crown moldings, & gas fireplace welcome you to this charming home. The thoughtfully designed & sophisticated kitchen with StarMark custom cabinetry, quartz counters, stainless-steel appliances & copper accents is one of the outstanding features of this home. The kitchen opens to a dining area with built-in banquette for entertaining. 3 bedrooms, a full bath, & garden room that opens to a deck complete the 1st floor. The lower level with laundry, workshop offers the potential for more finished living space. The backyard, certified by National Wildlife Federation, features gorgeous views of perennial border gardens, wildlife, and woods. This ideal location abuts conservation land and is close to shopping & restaurants at Legacy Place & major routes & the commuter rail
Zillow last checked: 8 hours ago
Listing updated: August 18, 2025 at 09:39am
Listed by:
Hope McDermott 781-696-8325,
Hope McDermott Real Estate 781-329-7361
Bought with:
George Zygouris
Cambridge Realty Group, Inc.
Source: MLS PIN,MLS#: 73386386
Facts & features
Interior
Bedrooms & bathrooms
- Bedrooms: 3
- Bathrooms: 1
- Full bathrooms: 1
Primary bedroom
- Features: Ceiling Fan(s), Flooring - Hardwood
- Level: First
- Area: 195.96
- Dimensions: 14.2 x 13.8
Bedroom 2
- Features: Ceiling Fan(s), Flooring - Hardwood
- Level: First
- Area: 159.3
- Dimensions: 13.5 x 11.8
Bedroom 3
- Features: Flooring - Hardwood
- Level: First
- Area: 113.28
- Dimensions: 9.6 x 11.8
Primary bathroom
- Features: No
Bathroom 1
- Features: Bathroom - Full
- Level: First
- Area: 70.81
- Dimensions: 9.7 x 7.3
Kitchen
- Features: Flooring - Vinyl
- Level: First
- Area: 259.6
- Dimensions: 22 x 11.8
Living room
- Features: Flooring - Hardwood
- Level: First
- Area: 283.8
- Dimensions: 25.8 x 11
Heating
- Forced Air
Cooling
- Central Air
Appliances
- Included: Gas Water Heater, Range, Dishwasher, Disposal, Refrigerator, Freezer, Washer, Dryer
- Laundry: Flooring - Stone/Ceramic Tile, In Basement, Gas Dryer Hookup
Features
- Ceiling Fan(s), Sun Room
- Flooring: Tile, Vinyl, Hardwood
- Windows: Insulated Windows
- Basement: Full,Bulkhead,Unfinished
- Number of fireplaces: 2
Interior area
- Total structure area: 1,284
- Total interior livable area: 1,284 sqft
- Finished area above ground: 1,284
Property
Parking
- Total spaces: 5
- Parking features: Attached, Garage Door Opener, Paved Drive, Off Street, Paved
- Attached garage spaces: 1
- Uncovered spaces: 4
Features
- Patio & porch: Deck - Vinyl
- Exterior features: Deck - Vinyl
Lot
- Size: 10,456 sqft
- Features: Wooded
Details
- Parcel number: 73222
- Zoning: SRB
Construction
Type & style
- Home type: SingleFamily
- Architectural style: Ranch
- Property subtype: Single Family Residence
Materials
- Frame
- Foundation: Concrete Perimeter
- Roof: Shingle
Condition
- Year built: 1958
Utilities & green energy
- Electric: Circuit Breakers
- Sewer: Public Sewer
- Water: Public
- Utilities for property: for Gas Range, for Gas Oven, for Gas Dryer
Community & neighborhood
Community
- Community features: Public Transportation, Shopping, Park, Highway Access, Private School, Public School
Location
- Region: Dedham
Other
Other facts
- Listing terms: Contract
Price history
| Date | Event | Price |
|---|---|---|
| 8/15/2025 | Sold | $775,000+10.9%$604/sqft |
Source: MLS PIN #73386386 Report a problem | ||
| 6/11/2025 | Contingent | $699,000$544/sqft |
Source: MLS PIN #73386386 Report a problem | ||
| 6/5/2025 | Listed for sale | $699,000+318.6%$544/sqft |
Source: MLS PIN #73386386 Report a problem | ||
| 8/19/1991 | Sold | $167,000$130/sqft |
Source: Public Record Report a problem | ||
Public tax history
| Year | Property taxes | Tax assessment |
|---|---|---|
| 2025 | $8,257 +4.4% | $654,300 +3.4% |
| 2024 | $7,908 +4.8% | $632,600 +7.6% |
| 2023 | $7,549 +7.3% | $587,900 +11.6% |
Find assessor info on the county website
Neighborhood: Dexter
Nearby schools
GreatSchools rating
- NAEarly Childhood CenterGrades: PK-KDistance: 1 mi
- 6/10Dedham Middle SchoolGrades: 6-8Distance: 1.5 mi
- 7/10Dedham High SchoolGrades: 9-12Distance: 1.7 mi
Schools provided by the listing agent
- Elementary: Riverdale
- Middle: Dedham
- High: Dedham
Source: MLS PIN. This data may not be complete. We recommend contacting the local school district to confirm school assignments for this home.
Get a cash offer in 3 minutes
Find out how much your home could sell for in as little as 3 minutes with a no-obligation cash offer.
Estimated market value$777,600
Get a cash offer in 3 minutes
Find out how much your home could sell for in as little as 3 minutes with a no-obligation cash offer.
Estimated market value
$777,600


