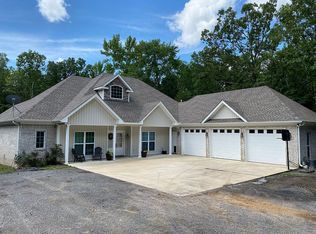Closed
$289,000
88 Cobblestone Rd, Plumerville, AR 72127
4beds
1,968sqft
Single Family Residence
Built in 2001
4.06 Acres Lot
$295,500 Zestimate®
$147/sqft
$1,536 Estimated rent
Home value
$295,500
Estimated sales range
Not available
$1,536/mo
Zestimate® history
Loading...
Owner options
Explore your selling options
What's special
Motivated Seller!! Being relocated out of State and MUST SELL! Nestled down a quiet treelined lane sits this fabulous find. From the new paint on the front door & shutters to an all new kitchen, this home has been totally updated. Storage is everywhere! The Primary bedroom has two closets. The bath has a large walk-in shower. A gorgeous built in cabinet holds all of your toiletries. The 2nd bedroom is situated close to the Primary and would be a great nursery or office. The 3rd & 4th Bedrooms are at the other end of the home to give privacy. The kitchen is a show stopper with its gas range, massive amount of counter space and clever electrical outlets that pop out on the island. Outside is stunning with mature trees and a slightly rolling 4+ acres that give you privacy. Relax on the back deck, which is covered, and enjoy the outdoors no matter the weather. Seller request a 24hr showing notice due to children.
Zillow last checked: 8 hours ago
Listing updated: August 28, 2025 at 03:05pm
Listed by:
Donna Marie Cason 501-733-0911,
Lands & Dwellings
Bought with:
Donna Marie Cason, AR
Lands & Dwellings
Source: CARMLS,MLS#: 25022728
Facts & features
Interior
Bedrooms & bathrooms
- Bedrooms: 4
- Bathrooms: 2
- Full bathrooms: 2
Dining room
- Features: Kitchen/Dining Combo, Breakfast Bar
Heating
- Natural Gas
Cooling
- Electric
Appliances
- Included: Free-Standing Range, Microwave, Gas Range, Dishwasher, Gas Water Heater
- Laundry: Washer Hookup, Gas Dryer Hookup, Laundry Room
Features
- Walk-In Closet(s), Built-in Features, Ceiling Fan(s), Walk-in Shower, Breakfast Bar, Granite Counters, Sheet Rock, Sheet Rock Ceiling, Primary Bedroom/Main Lv, Primary Bedroom Apart, Guest Bedroom Apart, 4 Bedrooms Same Level
- Flooring: Tile, Luxury Vinyl
- Doors: Insulated Doors
- Windows: Insulated Windows
- Basement: None
- Attic: Attic Vent-Turbo
- Has fireplace: Yes
- Fireplace features: Factory Built
Interior area
- Total structure area: 1,968
- Total interior livable area: 1,968 sqft
Property
Parking
- Total spaces: 2
- Parking features: Carport, Two Car, Garage Faces Rear
- Has carport: Yes
Features
- Levels: One
- Stories: 1
- Patio & porch: Deck, Porch
- Exterior features: Storage
Lot
- Size: 4.06 Acres
- Dimensions: 234 x 857 x 234 x 800
- Features: Subdivided
Details
- Parcel number: 00200956000
Construction
Type & style
- Home type: SingleFamily
- Architectural style: Traditional
- Property subtype: Single Family Residence
Materials
- Brick
- Foundation: Slab
- Roof: Shingle
Condition
- New construction: No
- Year built: 2001
Utilities & green energy
- Electric: Elec-Municipal (+Entergy)
- Gas: Gas-Natural
- Sewer: Septic Tank
- Water: Public
- Utilities for property: Natural Gas Connected
Green energy
- Energy efficient items: Doors
Community & neighborhood
Location
- Region: Plumerville
- Subdivision: BROOKN RIDGE
HOA & financial
HOA
- Has HOA: No
Other
Other facts
- Listing terms: VA Loan,FHA,Conventional,Cash
- Road surface type: Paved
Price history
| Date | Event | Price |
|---|---|---|
| 8/28/2025 | Sold | $289,000-3.6%$147/sqft |
Source: | ||
| 7/26/2025 | Contingent | $299,900$152/sqft |
Source: | ||
| 7/16/2025 | Price change | $299,900-1.5%$152/sqft |
Source: | ||
| 7/7/2025 | Price change | $304,500-0.2%$155/sqft |
Source: | ||
| 6/10/2025 | Listed for sale | $305,000+165.2%$155/sqft |
Source: | ||
Public tax history
| Year | Property taxes | Tax assessment |
|---|---|---|
| 2024 | $1,213 0% | $34,881 +4.5% |
| 2023 | $1,213 +2.1% | $33,364 +4.8% |
| 2022 | $1,189 +6.7% | $31,847 +5% |
Find assessor info on the county website
Neighborhood: 72127
Nearby schools
GreatSchools rating
- NAMorrilton Primary SchoolGrades: PK-1Distance: 9.3 mi
- 7/10Morrilton Junior High SchoolGrades: 7-8Distance: 9.4 mi
- 6/10Morrilton Senior High SchoolGrades: 9-12Distance: 9.4 mi
Get pre-qualified for a loan
At Zillow Home Loans, we can pre-qualify you in as little as 5 minutes with no impact to your credit score.An equal housing lender. NMLS #10287.
