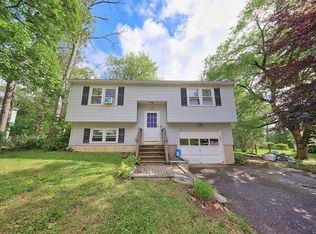Sold for $275,000
$275,000
88 Concord Road, Torrington, CT 06790
2beds
1,098sqft
Single Family Residence
Built in 1982
0.32 Acres Lot
$284,200 Zestimate®
$250/sqft
$2,128 Estimated rent
Home value
$284,200
$239,000 - $338,000
$2,128/mo
Zestimate® history
Loading...
Owner options
Explore your selling options
What's special
Move-in ready and full of updates! This well-maintained home is nestled in a peaceful neighborhood with convenient access to major highways. Enjoy numerous recent improvements including a new roof & back windows (2025), front windows (2021), garage door & paver walkway (2024), wood deck (2019), gas water heater (2018), and gas boiler (2016). The main level features an open-concept layout with an eat-in kitchen, w/new stove, that flows into the living room which is enhanced by laminate flooring. Two comfortable bedrooms and a full bath complete this level. Downstairs, the finished lower level offers additional living space with a family room featuring newer laminate flooring (2021), a half bath with laundry, and a mechanical closet. Direct access to the 1-car attached garage provides everyday convenience. Step out from the kitchen onto the spacious 16x12 wood deck, perfect for entertaining or relaxing, which overlooks a beautifully level backyard. This is a wonderful opportunity to own a thoughtfully updated home in a desirable location!
Zillow last checked: 8 hours ago
Listing updated: August 29, 2025 at 06:45pm
Listed by:
Joe Waters 203-228-0213,
JW Realty Group LLC 203-228-0213
Bought with:
Chelsea A. Daley, RES.0800736
Coldwell Banker Realty
Source: Smart MLS,MLS#: 24112740
Facts & features
Interior
Bedrooms & bathrooms
- Bedrooms: 2
- Bathrooms: 2
- Full bathrooms: 1
- 1/2 bathrooms: 1
Primary bedroom
- Features: Wall/Wall Carpet
- Level: Main
- Area: 130 Square Feet
- Dimensions: 10 x 13
Bedroom
- Features: Laminate Floor
- Level: Main
- Area: 110 Square Feet
- Dimensions: 10 x 11
Family room
- Features: Laminate Floor
- Level: Lower
- Area: 231 Square Feet
- Dimensions: 11 x 21
Kitchen
- Level: Main
- Area: 120 Square Feet
- Dimensions: 10 x 12
Living room
- Features: Laminate Floor
- Level: Main
- Area: 169 Square Feet
- Dimensions: 13 x 13
Heating
- Hot Water, Natural Gas
Cooling
- None
Appliances
- Included: Oven/Range, Microwave, Refrigerator, Washer, Dryer, Gas Water Heater, Water Heater
- Laundry: Lower Level
Features
- Basement: Full,Finished
- Attic: Pull Down Stairs
- Has fireplace: No
Interior area
- Total structure area: 1,098
- Total interior livable area: 1,098 sqft
- Finished area above ground: 804
- Finished area below ground: 294
Property
Parking
- Total spaces: 1
- Parking features: Attached
- Attached garage spaces: 1
Features
- Patio & porch: Deck
Lot
- Size: 0.32 Acres
- Features: Level
Details
- Parcel number: 885299
- Zoning: R10S
Construction
Type & style
- Home type: SingleFamily
- Architectural style: Ranch
- Property subtype: Single Family Residence
Materials
- Vinyl Siding
- Foundation: Concrete Perimeter, Raised
- Roof: Shingle
Condition
- New construction: No
- Year built: 1982
Utilities & green energy
- Sewer: Public Sewer
- Water: Public
Community & neighborhood
Location
- Region: Torrington
Price history
| Date | Event | Price |
|---|---|---|
| 8/29/2025 | Sold | $275,000+5.8%$250/sqft |
Source: | ||
| 7/25/2025 | Listed for sale | $259,900+258.5%$237/sqft |
Source: | ||
| 6/24/2016 | Sold | $72,500-33.5%$66/sqft |
Source: | ||
| 3/29/2001 | Sold | $109,000+13.5%$99/sqft |
Source: | ||
| 4/15/1998 | Sold | $96,000$87/sqft |
Source: Public Record Report a problem | ||
Public tax history
| Year | Property taxes | Tax assessment |
|---|---|---|
| 2025 | $5,870 +35.5% | $152,670 +69.1% |
| 2024 | $4,331 +0% | $90,280 |
| 2023 | $4,330 +1.7% | $90,280 |
Find assessor info on the county website
Neighborhood: 06790
Nearby schools
GreatSchools rating
- 4/10Torringford SchoolGrades: K-3Distance: 0.5 mi
- 3/10Torrington Middle SchoolGrades: 6-8Distance: 2.1 mi
- 2/10Torrington High SchoolGrades: 9-12Distance: 0.5 mi
Schools provided by the listing agent
- High: Torrington
Source: Smart MLS. This data may not be complete. We recommend contacting the local school district to confirm school assignments for this home.
Get pre-qualified for a loan
At Zillow Home Loans, we can pre-qualify you in as little as 5 minutes with no impact to your credit score.An equal housing lender. NMLS #10287.
Sell for more on Zillow
Get a Zillow Showcase℠ listing at no additional cost and you could sell for .
$284,200
2% more+$5,684
With Zillow Showcase(estimated)$289,884
