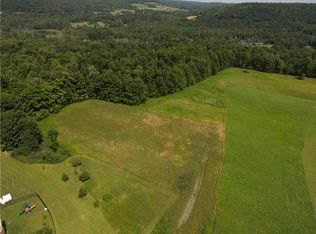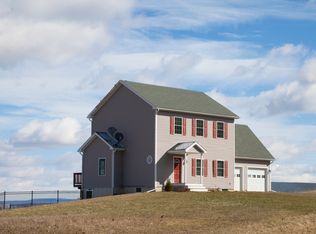Closed
$280,000
88 Cox Rd, Newfield, NY 14867
3beds
2,500sqft
Single Family Residence
Built in 2020
5.08 Acres Lot
$285,500 Zestimate®
$112/sqft
$3,013 Estimated rent
Home value
$285,500
$237,000 - $345,000
$3,013/mo
Zestimate® history
Loading...
Owner options
Explore your selling options
What's special
Tremendous Opportunity! New construction, potentially 2500 sq. ft. home on five acres ready for you to complete, located in Newfield and only 10 minutes to Ithaca. This beautiful home has three bedrooms and two full baths up, and the potential for one bedroom and one bath on the lower level. The 1500 sq. ft. main floor has been built with easy access in mind - only one step from the two car garage into the main level. An abundance of windows brings in natural light, and the cathedral ceiling in the open-layout-concept living/family/dining/kitchen lifts your spirits, as does the views onto the total privacy of nature out the wall of windows. There is a primary bedroom with its own ensuite bathroom with an accessible ADA compliant step-in shower, a walk-in closet, and laundry room. The lower level is thoughtfully designed to be able to be developed into another 1000 sq. ft. that would count as legal square footage, as there is not only a sliding glass door leading out, but walls of windows at the correct height for code. In the attachments you will find a temporary certificate of occupancy; a certificate of completion for the septic system from Tompkins County Health Department, a water analysis, and a preliminary electrical inspection report. A radon mitigation system is in place. A mini gorge with seasonal stream is on the property.
Zillow last checked: 8 hours ago
Listing updated: October 15, 2025 at 06:18am
Listed by:
Hilda Moleski 607-220-3369,
Warren Real Estate of Ithaca Inc. (Downtown)
Bought with:
Melissa B Shames, 10401258536
Howard Hanna S Tier Inc
Source: NYSAMLSs,MLS#: R1598687 Originating MLS: Ithaca Board of Realtors
Originating MLS: Ithaca Board of Realtors
Facts & features
Interior
Bedrooms & bathrooms
- Bedrooms: 3
- Bathrooms: 2
- Full bathrooms: 2
- Main level bathrooms: 2
- Main level bedrooms: 3
Bedroom 1
- Level: First
- Dimensions: 16.00 x 14.00
Bedroom 2
- Level: First
- Dimensions: 10.00 x 10.00
Bedroom 3
- Level: First
- Dimensions: 14.00 x 10.00
Dining room
- Level: First
- Dimensions: 16.00 x 9.00
Kitchen
- Level: First
- Dimensions: 16.00 x 10.00
Living room
- Level: First
- Dimensions: 15.00 x 26.00
Other
- Level: Lower
- Dimensions: 14.00 x 19.00
Other
- Level: Lower
- Dimensions: 5.00 x 18.00
Other
- Level: First
- Dimensions: 24.00 x 24.00
Other
- Level: Lower
- Dimensions: 23.00 x 47.00
Other
- Level: Lower
- Dimensions: 9.00 x 9.00
Storage room
- Level: First
- Dimensions: 5.00 x 5.00
Heating
- Electric, Heat Pump
Cooling
- Heat Pump
Appliances
- Included: Electric Water Heater
- Laundry: Main Level
Features
- Bathroom Rough-In, Cathedral Ceiling(s), Separate/Formal Dining Room, Eat-in Kitchen, Separate/Formal Living Room, Living/Dining Room, Other, Pull Down Attic Stairs, See Remarks, Sliding Glass Door(s), Skylights, Bedroom on Main Level, Main Level Primary, Primary Suite
- Flooring: Other, See Remarks
- Doors: Sliding Doors
- Windows: Skylight(s)
- Basement: Egress Windows,Full,Walk-Out Access
- Attic: Pull Down Stairs
- Has fireplace: No
Interior area
- Total structure area: 2,500
- Total interior livable area: 2,500 sqft
Property
Parking
- Total spaces: 2
- Parking features: Attached, Garage, Garage Door Opener
- Attached garage spaces: 2
Accessibility
- Accessibility features: Accessible Doors
Features
- Levels: Two
- Stories: 2
- Exterior features: Dirt Driveway, Private Yard, See Remarks
Lot
- Size: 5.08 Acres
- Features: Rectangular, Rectangular Lot, Residential Lot, Secluded, Wooded
Details
- Parcel number: 50340001100000010452270000
- Special conditions: Standard
Construction
Type & style
- Home type: SingleFamily
- Architectural style: Contemporary
- Property subtype: Single Family Residence
Materials
- Attic/Crawl Hatchway(s) Insulated, Blown-In Insulation, Foam Insulation, Other, See Remarks
- Foundation: Poured
- Roof: Asphalt
Condition
- Under Construction
- New construction: Yes
- Year built: 2020
Utilities & green energy
- Sewer: Septic Tank
- Water: Other, See Remarks, Well
- Utilities for property: Electricity Available, Electricity Connected
Community & neighborhood
Security
- Security features: Radon Mitigation System
Location
- Region: Newfield
Other
Other facts
- Listing terms: Cash,Conventional,Rehab Financing
Price history
| Date | Event | Price |
|---|---|---|
| 10/8/2025 | Sold | $280,000-14.9%$112/sqft |
Source: | ||
| 8/15/2025 | Contingent | $329,000$132/sqft |
Source: | ||
| 6/26/2025 | Listed for sale | $329,000$132/sqft |
Source: | ||
Public tax history
| Year | Property taxes | Tax assessment |
|---|---|---|
| 2024 | -- | $187,000 +15.4% |
| 2023 | -- | $162,000 +29.6% |
| 2022 | -- | $125,000 +25% |
Find assessor info on the county website
Neighborhood: 14867
Nearby schools
GreatSchools rating
- 6/10Newfield Elementary SchoolGrades: PK-5Distance: 1 mi
- 5/10Newfield Middle SchoolGrades: 6-8Distance: 1.1 mi
- 7/10Newfield Senior High SchoolGrades: 9-12Distance: 1.1 mi
Schools provided by the listing agent
- Elementary: Newfield Elementary
- Middle: Newfield Middle
- High: Newfield Senior High
- District: Newfield
Source: NYSAMLSs. This data may not be complete. We recommend contacting the local school district to confirm school assignments for this home.

