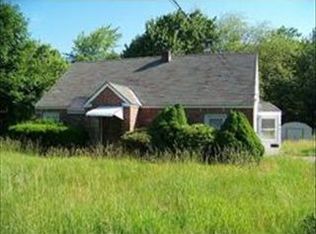Sold for $375,500
$375,500
88 Doyle Rd, Holden, MA 01520
2beds
1,096sqft
Single Family Residence
Built in 1926
0.4 Acres Lot
$412,100 Zestimate®
$343/sqft
$2,601 Estimated rent
Home value
$412,100
$391,000 - $433,000
$2,601/mo
Zestimate® history
Loading...
Owner options
Explore your selling options
What's special
Welcome Home! This charming 2-bedroom Cape Cod style home in desirable town of Holden awaits its new owners to create new memories! The front Sun room is perfect for kicking your shoes off, relaxing or enjoying your morning coffee. The open floor plan is inviting the moment you enter. The Living rm & Dining rm combo features built-ins, a wood stove, HWD flrs, unique architectural touches & tons of natural light to shine in! The galley Kitchen is cabinet packed w/ French dr. access to the back deck. The primary Bdrm features a walk-in closet. The 2nd Bdrm has closet space & walk up to the attic. The subway tiled full bath is tastefully designed & has a wooden seat in the shower. Follow the stone pathway to the lg fenced in backyard. The back deck is great for entertaining or grilling. Yard is complete with a storage shed & tons of room for gardening. Close to Shopping, Schools, Restaurants, Tennis Club, Parks & Much More! Come see all this home has to offer – THIS HOME WON’T LAST!
Zillow last checked: 8 hours ago
Listing updated: May 19, 2023 at 12:37pm
Listed by:
Melanie Berge 978-273-0312,
Lamacchia Realty, Inc. 508-290-0303
Bought with:
The Riel Estate Team
Keller Williams Realty Greater Worcester
Source: MLS PIN,MLS#: 73095326
Facts & features
Interior
Bedrooms & bathrooms
- Bedrooms: 2
- Bathrooms: 1
- Full bathrooms: 1
Primary bedroom
- Features: Walk-In Closet(s), Flooring - Hardwood
- Level: First
- Area: 140
- Dimensions: 10 x 14
Bedroom 2
- Features: Closet, Flooring - Hardwood
- Level: First
- Area: 90
- Dimensions: 9 x 10
Primary bathroom
- Features: No
Bathroom 1
- Features: Bathroom - Full, Bathroom - Tiled With Shower Stall, Bathroom - Tiled With Tub, Bathroom - With Tub & Shower, Flooring - Stone/Ceramic Tile
- Level: First
- Area: 49
- Dimensions: 7 x 7
Dining room
- Features: Closet/Cabinets - Custom Built, Flooring - Hardwood
- Level: First
- Area: 209
- Dimensions: 19 x 11
Kitchen
- Features: Flooring - Laminate, Deck - Exterior, Exterior Access
- Level: First
- Area: 98
- Dimensions: 14 x 7
Living room
- Features: Ceiling Fan(s), Flooring - Hardwood
- Level: First
- Area: 252
- Dimensions: 12 x 21
Heating
- Hot Water, Oil
Cooling
- None
Appliances
- Included: Water Heater, Tankless Water Heater, Range, Dishwasher, Disposal, Refrigerator, Washer, Dryer
- Laundry: Electric Dryer Hookup, Washer Hookup, In Basement
Features
- Flooring: Tile, Laminate, Hardwood
- Doors: Insulated Doors, French Doors
- Windows: Insulated Windows
- Basement: Full,Crawl Space,Walk-Out Access,Interior Entry,Concrete,Unfinished
- Number of fireplaces: 1
- Fireplace features: Living Room
Interior area
- Total structure area: 1,096
- Total interior livable area: 1,096 sqft
Property
Parking
- Total spaces: 6
- Parking features: Paved Drive, Off Street, Paved
- Uncovered spaces: 6
Features
- Patio & porch: Deck - Wood
- Exterior features: Deck - Wood, Rain Gutters, Storage, Fenced Yard
- Fencing: Fenced
Lot
- Size: 0.40 Acres
- Features: Cleared, Level
Details
- Foundation area: 0
- Parcel number: M:214 B:46,1543558
- Zoning: R15
Construction
Type & style
- Home type: SingleFamily
- Architectural style: Cape
- Property subtype: Single Family Residence
Materials
- Frame
- Foundation: Stone
- Roof: Shingle
Condition
- Year built: 1926
Utilities & green energy
- Electric: Circuit Breakers, 100 Amp Service
- Sewer: Public Sewer
- Water: Public
- Utilities for property: for Electric Dryer, Washer Hookup
Community & neighborhood
Security
- Security features: Security System
Community
- Community features: Shopping, Pool, Tennis Court(s), Park, Walk/Jog Trails, Stable(s), Golf, Medical Facility, Laundromat, Bike Path, Public School
Location
- Region: Holden
Other
Other facts
- Road surface type: Paved
Price history
| Date | Event | Price |
|---|---|---|
| 5/19/2023 | Sold | $375,500+7.3%$343/sqft |
Source: MLS PIN #73095326 Report a problem | ||
| 4/10/2023 | Contingent | $350,000$319/sqft |
Source: MLS PIN #73095326 Report a problem | ||
| 4/5/2023 | Listed for sale | $350,000+18.6%$319/sqft |
Source: MLS PIN #73095326 Report a problem | ||
| 7/31/2020 | Sold | $295,000+5.4%$269/sqft |
Source: Public Record Report a problem | ||
| 6/16/2020 | Pending sale | $279,900$255/sqft |
Source: Park Avenue Realty Associates #72670701 Report a problem | ||
Public tax history
| Year | Property taxes | Tax assessment |
|---|---|---|
| 2025 | $4,897 +9.7% | $353,300 +12% |
| 2024 | $4,464 +6.2% | $315,500 +12.6% |
| 2023 | $4,202 +4.4% | $280,300 +15.3% |
Find assessor info on the county website
Neighborhood: 01520
Nearby schools
GreatSchools rating
- 7/10Mayo Elementary SchoolGrades: K-5Distance: 1.4 mi
- 6/10Mountview Middle SchoolGrades: 6-8Distance: 0.4 mi
- 7/10Wachusett Regional High SchoolGrades: 9-12Distance: 3.3 mi
Get a cash offer in 3 minutes
Find out how much your home could sell for in as little as 3 minutes with a no-obligation cash offer.
Estimated market value$412,100
Get a cash offer in 3 minutes
Find out how much your home could sell for in as little as 3 minutes with a no-obligation cash offer.
Estimated market value
$412,100
