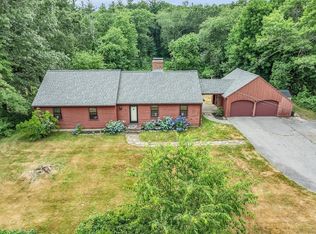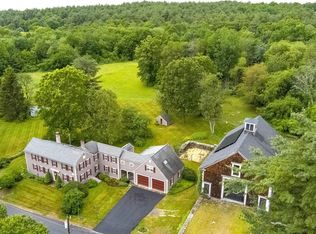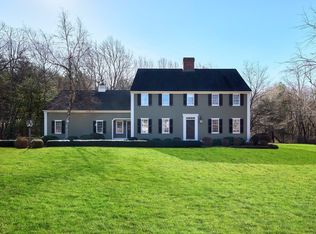Country estate on 12+ ACRES ABUTTING CONSERVATION LAND! This property embodies today's needs w/ options for multigenerational living w/ 2 home offices & opportunity to connect w/ nature, gardening or four-legged friends. 4400+ sq ft colonial w/ 1500+ additional sq ft in finished lower level w/ walk out. Open kitchen/family/dining area, living room w/ built ins & FP, 1st FL office & formal dining. Bonus room w/ separate staircase could be a media/game room, 2nd office, teen or guest suite. 4 large BD w/ 2 master suites. Main master has stunning bathroom, HUGE walk in closet & private balcony/deck overlooking manicured grounds, grazing horses & bucolic scenery. EQUINE or outdoor amenities include large 5 stall BARN with water/electricity/tack room/loft. Run in & additional attached stall could easily accommodate 7 horses, 4 large paddocks & TRAILS on the property lead to conservation land. 4 bay storage garage & 2 bay attached garage complete this package
This property is off market, which means it's not currently listed for sale or rent on Zillow. This may be different from what's available on other websites or public sources.


