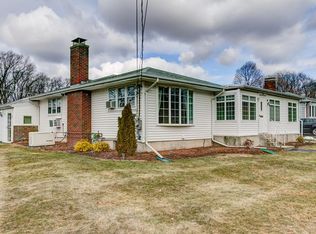Sold for $485,000 on 07/26/23
$485,000
88 Edgewood Rd, Shrewsbury, MA 01545
3beds
1,216sqft
Single Family Residence
Built in 1956
0.34 Acres Lot
$570,500 Zestimate®
$399/sqft
$2,690 Estimated rent
Home value
$570,500
$536,000 - $610,000
$2,690/mo
Zestimate® history
Loading...
Owner options
Explore your selling options
What's special
Distinctive well maintained sprawling ranch in desirable Shrewsbury neighborhood! Property has a spacious open floor plan with fresh interior paint on walls, trim & ceilings. Huge front to back living/dining room combo w/crown molding, hardwoods, brick fireplace & all walls with new drywall. Spacious kitchen is open to living area. All new hardware hinges & doorknobs. Chimney relined w/stainless steel. 3 Bedrooms all w/hardwood, 1 Full Bath, enclosed porch and an attached garage. 3 season porch overlooking beautiful private backyard. Updated windows and architectural roof. Oversized 1 car garage with new drywall & garage floor. New electrical panel, hot water heater & oil tank. Just hooked up to town sewer! New lighting fixtures. Beautiful private level backyard. Wonderful location offers ease of access to commuting routes. Close to conveniences, Umass Hospital, many restaurants and a highly regarded school system.
Zillow last checked: 8 hours ago
Listing updated: July 26, 2023 at 06:43am
Listed by:
Karen Scopetski 508-380-0112,
Coldwell Banker Realty - Northborough 508-393-5500
Bought with:
Patricia Magner
Collins & Demac Real Estate
Source: MLS PIN,MLS#: 73117129
Facts & features
Interior
Bedrooms & bathrooms
- Bedrooms: 3
- Bathrooms: 1
- Full bathrooms: 1
Primary bedroom
- Features: Closet, Flooring - Hardwood, Lighting - Overhead
- Level: First
Bedroom 2
- Features: Closet, Flooring - Hardwood, Lighting - Overhead
- Level: First
Bedroom 3
- Features: Closet, Flooring - Hardwood, Lighting - Overhead
- Level: First
Primary bathroom
- Features: No
Bathroom 1
- Features: Bathroom - Full, Bathroom - Tiled With Tub & Shower
- Level: First
Dining room
- Features: Flooring - Hardwood, Lighting - Overhead, Crown Molding
- Level: First
Kitchen
- Features: Flooring - Vinyl, Dining Area, Lighting - Overhead
- Level: First
Living room
- Features: Flooring - Hardwood, Exterior Access, Open Floorplan, Crown Molding
- Level: First
Heating
- Baseboard, Oil
Cooling
- None
Appliances
- Laundry: In Basement, Washer Hookup
Features
- Lighting - Overhead, Sun Room, Internet Available - Broadband
- Flooring: Vinyl, Hardwood
- Doors: Insulated Doors, Storm Door(s)
- Windows: Insulated Windows
- Basement: Full,Interior Entry,Sump Pump
- Number of fireplaces: 1
- Fireplace features: Living Room
Interior area
- Total structure area: 1,216
- Total interior livable area: 1,216 sqft
Property
Parking
- Total spaces: 5
- Parking features: Attached, Garage Door Opener, Storage, Workshop in Garage, Paved Drive, Off Street, Paved
- Attached garage spaces: 1
- Uncovered spaces: 4
Accessibility
- Accessibility features: Accessible Entrance
Features
- Patio & porch: Porch - Enclosed, Patio
- Exterior features: Porch - Enclosed, Patio, Rain Gutters
Lot
- Size: 0.34 Acres
- Features: Level
Details
- Parcel number: M:28 B:258000,1677467
- Zoning: RES B-
Construction
Type & style
- Home type: SingleFamily
- Architectural style: Ranch,Raised Ranch
- Property subtype: Single Family Residence
Materials
- Frame
- Foundation: Concrete Perimeter, Other
- Roof: Shingle
Condition
- Year built: 1956
Utilities & green energy
- Electric: Circuit Breakers
- Sewer: Public Sewer
- Water: Public
- Utilities for property: for Electric Range, for Electric Oven, Washer Hookup
Community & neighborhood
Community
- Community features: Shopping, Park, Walk/Jog Trails, Conservation Area, Highway Access, House of Worship, Private School, Public School
Location
- Region: Shrewsbury
Other
Other facts
- Road surface type: Paved
Price history
| Date | Event | Price |
|---|---|---|
| 7/26/2023 | Sold | $485,000+7.8%$399/sqft |
Source: MLS PIN #73117129 Report a problem | ||
| 6/12/2023 | Contingent | $450,000$370/sqft |
Source: MLS PIN #73117129 Report a problem | ||
| 6/8/2023 | Listed for sale | $450,000$370/sqft |
Source: MLS PIN #73117129 Report a problem | ||
Public tax history
| Year | Property taxes | Tax assessment |
|---|---|---|
| 2025 | $5,945 -10.2% | $493,800 -7.6% |
| 2024 | $6,618 +7.1% | $534,600 +13.6% |
| 2023 | $6,177 +15.5% | $470,800 +24.2% |
Find assessor info on the county website
Neighborhood: 01545
Nearby schools
GreatSchools rating
- 6/10Sherwood Middle SchoolGrades: 5-6Distance: 0.5 mi
- 8/10Oak Middle SchoolGrades: 7-8Distance: 0.5 mi
- 8/10Shrewsbury Sr High SchoolGrades: 9-12Distance: 2 mi
Schools provided by the listing agent
- High: Shrewsbury
Source: MLS PIN. This data may not be complete. We recommend contacting the local school district to confirm school assignments for this home.
Get a cash offer in 3 minutes
Find out how much your home could sell for in as little as 3 minutes with a no-obligation cash offer.
Estimated market value
$570,500
Get a cash offer in 3 minutes
Find out how much your home could sell for in as little as 3 minutes with a no-obligation cash offer.
Estimated market value
$570,500
