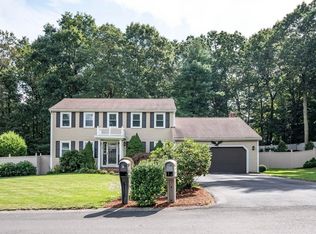Here's the opportunity to become a resident of this desirable East Taunton family neighborhood close to Martin Middle School and East Taunton Elementary. The eat-in kitchen features plenty of cabinets, double oven, and has space for dining or double as a food prep. area. In addition to the kitchen the main floor has 4 rooms which alternately can serve as a family room, living room, office, dining room, or even an additional bedroom. Seller has used the family room as a 4th bedroom. You can design this home to fit your lifestyle. The fireplace (currently with pellet insert) in the living room adds additional warmth on those chilly nights and the sliders provide plenty of light where you overlook your private/fenced backyard. Additional features include a whole house fan and the entire house is wired for generator and a security system. Exterior was painted in 2019. Stop by to view this prime location within minutes of route 24, 495, 44 and 140.
This property is off market, which means it's not currently listed for sale or rent on Zillow. This may be different from what's available on other websites or public sources.
