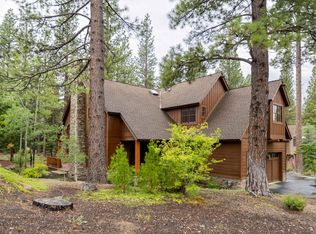Sold for $735,000
$735,000
88 Hawk Rdg, Clio, CA 96106
3beds
1,963sqft
Single Family Residence
Built in 2006
3,484.8 Square Feet Lot
$742,700 Zestimate®
$374/sqft
$2,725 Estimated rent
Home value
$742,700
Estimated sales range
Not available
$2,725/mo
Zestimate® history
Loading...
Owner options
Explore your selling options
What's special
LIFE JUST GOT BETTER. LIFE JUST GOT HAPPY. LIFE JUST GOT SIMPLE. Go to #88 on Hawk Ridge Drive and Let yourself feel the calm, the quiet, the fact that there is a Better Option - THIS IS IT! As you enter the foyer with the open-feel, peek into the GREAT ROOM - note the two story tall windows overlooking forests and a golf course beyond..... Open flowing Floor plan to enjoy living space, dining, kitchen AND the Outdoor Deck. Kitchen is all granite counters, stainless appliances and well stocked. The large log posts add such mountain ambiance to the entire area. All one level home - but a LOFT space for fun... (an office, workout room, kids play space? You decide!). Master Suite is spacious with beautifully appointed bathroom with Kohler fixtures and jetted spa tub - feels like a resort! Both bedrooms are a great size and each enjoy separate Bathrooms as well. Hardwood flooring in the main living spaces create optimal warm mountain charm....Beautifully tall rocked fireplace is easy to enjoy with propane logs and enhances the entire space. Rear deck is all Trex-like material for easy care and wear - open to the green belt/open space forest beyond. The property is within the Hawk Ridge Owners Assoc. and monthly dues of $515 include: *FIRE INSURANCE*, landscaping, exterior house paint, roof repairs and replacement, snow removal, driveway repair and replacement. This is a TURN KEY OPPORTUNITY! Don't forget the generator that is already pre-wired and pre-plumbed to hook up to the home propane source! Most ALL furnishings will remain with the home upon close of escrow. (A list of exclusions will be provided). Come and see what life can be like.... at THE RANCH - WHITEHAWK Ranch!
Zillow last checked: 8 hours ago
Listing updated: September 11, 2025 at 06:18pm
Listed by:
LEAH WEST 530-836-1234,
GRAEAGLE ASSOCIATES, REALTORS
Bought with:
LEAH WEST, DRE #01099231
GRAEAGLE ASSOCIATES, REALTORS
, DRE #null
Source: Plumas AOR,MLS#: 20250385
Facts & features
Interior
Bedrooms & bathrooms
- Bedrooms: 3
- Bathrooms: 3
- Full bathrooms: 3
Heating
- Central, Forced Air, Propane
Cooling
- Central Air, Ceiling Fan(s)
Appliances
- Included: Built-In Oven, Dryer, Dishwasher, Disposal, Gas Oven, Gas Range, Microwave, Refrigerator, Washer, Plumbed For Ice Maker, Propane Water Heater
- Laundry: Washer Hookup, Electric Dryer Hookup
Features
- Gas Range Connection, High Ceilings, Hot Tub/Spa, Bath in Primary Bedroom, Skylights, Stall Shower, Tub Shower, Vaulted Ceiling(s), Walk-In Closet(s), Window Treatments, Entrance Foyer, Loft, Pantry, Utility Room
- Flooring: Carpet, Hardwood, Tile
- Windows: Double Pane Windows, Skylight(s)
- Basement: None
- Attic: Crawl Space
- Has fireplace: Yes
- Fireplace features: Gas Log, Gas Starter, Masonry
Interior area
- Total interior livable area: 1,963 sqft
Property
Parking
- Total spaces: 2
- Parking features: Asphalt, Off Street, Other, RV Access/Parking, Garage Door Opener
- Attached garage spaces: 2
- Details: Off-Street Parking, Other, RV/Boat Parking
Features
- Levels: Two
- Stories: 2
- Patio & porch: Deck
- Exterior features: Deck, Sprinkler/Irrigation, Landscaping, Lighting, Rain Gutters
- Has spa: Yes
- Fencing: None
- Has view: Yes
- View description: Scenic
Lot
- Size: 3,484 sqft
- Features: Easement, Sprinklers In Front, Level, Trees Large Size
- Topography: Level
- Residential vegetation: Mixed, Pine
Details
- Parcel number: 133350013
- Other equipment: Generator
Construction
Type & style
- Home type: SingleFamily
- Property subtype: Single Family Residence
Materials
- Frame, Stone, Wood Siding, Stick Built
- Foundation: Concrete Perimeter, Poured
- Roof: Composition
Condition
- New construction: No
- Year built: 2006
Utilities & green energy
- Electric: Generator
- Sewer: Public Sewer
- Utilities for property: Electricity Available, Propane, Sewer Available, Underground Utilities, Water Available, High Speed Internet Available
Community & neighborhood
Security
- Security features: Carbon Monoxide Detector(s), Fire Detection System
Community
- Community features: Home Owners Association
Location
- Region: Clio
Other
Other facts
- Listing agreement: Exclusive Right To Sell
- Listing terms: Cash,Cash to New Loan,Submit
- Road surface type: Paved
Price history
| Date | Event | Price |
|---|---|---|
| 8/11/2025 | Sold | $735,000-0.5%$374/sqft |
Source: | ||
| 4/28/2025 | Pending sale | $739,000$376/sqft |
Source: | ||
| 10/31/2024 | Listing removed | $739,000$376/sqft |
Source: | ||
| 7/17/2024 | Price change | $739,000-3.9%$376/sqft |
Source: | ||
| 6/26/2024 | Listed for sale | $769,000+6.8%$392/sqft |
Source: | ||
Public tax history
| Year | Property taxes | Tax assessment |
|---|---|---|
| 2025 | $8,823 -0.6% | $764,068 +2% |
| 2024 | $8,879 +2.3% | $749,088 +2% |
| 2023 | $8,682 +39.8% | $734,400 +46.4% |
Find assessor info on the county website
Neighborhood: 96106
Nearby schools
GreatSchools rating
- 5/10C. Roy Carmichael Elementary SchoolGrades: K-6Distance: 7.6 mi
- 5/10Portola Junior/Senior High SchoolGrades: 7-12Distance: 6.9 mi
- 3/10Pioneer/Quincy Elementary SchoolGrades: K-6Distance: 24.5 mi
Schools provided by the listing agent
- Elementary: Plumas Unified
- Middle: Plumas Unified
- High: Plumas Unified
Source: Plumas AOR. This data may not be complete. We recommend contacting the local school district to confirm school assignments for this home.
Get pre-qualified for a loan
At Zillow Home Loans, we can pre-qualify you in as little as 5 minutes with no impact to your credit score.An equal housing lender. NMLS #10287.
