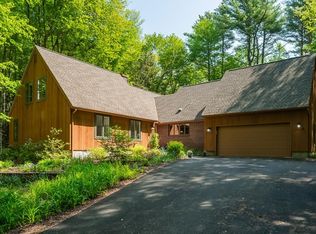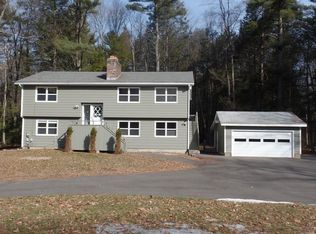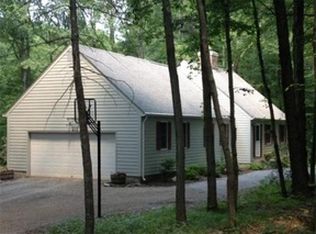Sold for $625,000
$625,000
88 High Point Dr, Amherst, MA 01002
4beds
2,306sqft
Single Family Residence
Built in 1971
1.17 Acres Lot
$644,900 Zestimate®
$271/sqft
$4,672 Estimated rent
Home value
$644,900
Estimated sales range
Not available
$4,672/mo
Zestimate® history
Loading...
Owner options
Explore your selling options
What's special
Located on a charming, tree-lined street, this contemporary home offers both style and convenience. A generously sized mudroom provides an inviting entryway connecting the attached garage to the main living area. Inside, the spacious living room features beautiful bamboo floors, large windows, and a cozy wood-burning fireplace. The adjacent kitchen includes cherry cabinetry, granite countertops, and a breakfast bar, open to a dining area with sliding doors that lead to a private deck—perfect for dining or relaxing outdoors. A half bath, laundry area, and ample closet space complete the main level. Upstairs, the primary suite offers a peaceful retreat with its own fireplace and en suite bath. Three additional bedrooms provide flexible space—one is currently used as a den & fitness area, and another is a home office. With direct access to nearby trails & located just 10 minutes from Amherst center, this home seamlessly blends tranquility, functionality and proximity.
Zillow last checked: 8 hours ago
Listing updated: July 19, 2025 at 10:24am
Listed by:
Elizabeth Helliwell 413-265-0038,
5 College REALTORS® Northampton 413-585-8555
Bought with:
David Marques
William Raveis R.E. & Homes Services
Source: MLS PIN,MLS#: 73388522
Facts & features
Interior
Bedrooms & bathrooms
- Bedrooms: 4
- Bathrooms: 3
- Full bathrooms: 2
- 1/2 bathrooms: 1
Primary bedroom
- Features: Bathroom - Full, Flooring - Hardwood
- Level: Second
Bedroom 2
- Features: Closet, Flooring - Hardwood
- Level: Second
Bedroom 3
- Features: Closet, Flooring - Hardwood
- Level: Second
Bedroom 4
- Features: Closet, Flooring - Wood
- Level: Second
Bathroom 1
- Features: Bathroom - Half, Flooring - Stone/Ceramic Tile
- Level: First
Bathroom 2
- Features: Bathroom - Full, Bathroom - With Shower Stall, Flooring - Stone/Ceramic Tile
- Level: Second
Bathroom 3
- Features: Bathroom - Full, Bathroom - With Tub & Shower, Flooring - Stone/Ceramic Tile
- Level: Second
Dining room
- Features: Flooring - Wood, Deck - Exterior, Exterior Access, Slider, Lighting - Overhead
- Level: First
Kitchen
- Features: Flooring - Wood, Countertops - Stone/Granite/Solid, Recessed Lighting, Stainless Steel Appliances, Gas Stove, Peninsula
- Level: Main,First
Living room
- Features: Flooring - Wood
- Level: First
Heating
- Forced Air, Propane
Cooling
- Central Air
Appliances
- Included: Electric Water Heater, Range, Dishwasher, Microwave, Refrigerator, Washer, Dryer, Water Softener
- Laundry: First Floor, Electric Dryer Hookup
Features
- Internet Available - Broadband
- Flooring: Tile, Bamboo, Hardwood
- Doors: Insulated Doors
- Windows: Insulated Windows, Screens
- Has basement: No
- Number of fireplaces: 2
- Fireplace features: Living Room, Master Bedroom
Interior area
- Total structure area: 2,306
- Total interior livable area: 2,306 sqft
- Finished area above ground: 2,306
Property
Parking
- Total spaces: 4
- Parking features: Attached, Garage Door Opener, Off Street, Stone/Gravel
- Attached garage spaces: 2
- Uncovered spaces: 2
Features
- Patio & porch: Deck
- Exterior features: Deck, Rain Gutters, Professional Landscaping, Screens
Lot
- Size: 1.17 Acres
- Features: Wooded, Cleared
Details
- Parcel number: M:0006B B:0000 L:0081,3007647
- Zoning: Res
Construction
Type & style
- Home type: SingleFamily
- Architectural style: Contemporary
- Property subtype: Single Family Residence
Materials
- Frame
- Foundation: Slab
- Roof: Rubber
Condition
- Year built: 1971
Utilities & green energy
- Electric: 220 Volts
- Sewer: Private Sewer
- Water: Private
- Utilities for property: for Gas Range, for Electric Dryer
Community & neighborhood
Community
- Community features: Shopping, Walk/Jog Trails, Conservation Area, Public School
Location
- Region: Amherst
Price history
| Date | Event | Price |
|---|---|---|
| 7/18/2025 | Sold | $625,000+4.3%$271/sqft |
Source: MLS PIN #73388522 Report a problem | ||
| 6/15/2025 | Contingent | $599,000$260/sqft |
Source: MLS PIN #73388522 Report a problem | ||
| 6/10/2025 | Listed for sale | $599,000+33.1%$260/sqft |
Source: MLS PIN #73388522 Report a problem | ||
| 7/12/2021 | Sold | $450,000+13.1%$195/sqft |
Source: MLS PIN #72829461 Report a problem | ||
| 4/22/2012 | Listing removed | $398,000$173/sqft |
Source: Visual Tour #71361803 Report a problem | ||
Public tax history
| Year | Property taxes | Tax assessment |
|---|---|---|
| 2025 | $8,860 +2.6% | $493,600 +5.8% |
| 2024 | $8,637 +4.6% | $466,600 +13.6% |
| 2023 | $8,255 +6.2% | $410,700 +12.4% |
Find assessor info on the county website
Neighborhood: 01002
Nearby schools
GreatSchools rating
- 8/10Fort River Elementary SchoolGrades: K-6Distance: 2.9 mi
- 5/10Amherst Regional Middle SchoolGrades: 7-8Distance: 2.5 mi
- 8/10Amherst Regional High SchoolGrades: 9-12Distance: 2.8 mi
Schools provided by the listing agent
- Elementary: Fort River
- Middle: Amherst Middle
- High: Arhs
Source: MLS PIN. This data may not be complete. We recommend contacting the local school district to confirm school assignments for this home.
Get pre-qualified for a loan
At Zillow Home Loans, we can pre-qualify you in as little as 5 minutes with no impact to your credit score.An equal housing lender. NMLS #10287.
Sell for more on Zillow
Get a Zillow Showcase℠ listing at no additional cost and you could sell for .
$644,900
2% more+$12,898
With Zillow Showcase(estimated)$657,798


