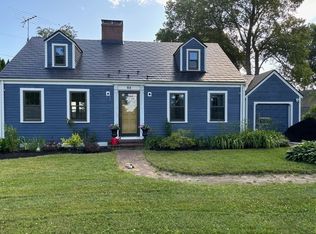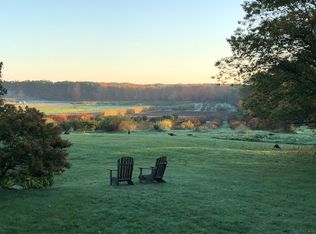Sold for $625,000
$625,000
88 High Rd, Newbury, MA 01951
3beds
1,512sqft
Single Family Residence
Built in 1925
0.52 Acres Lot
$640,600 Zestimate®
$413/sqft
$3,438 Estimated rent
Home value
$640,600
$583,000 - $705,000
$3,438/mo
Zestimate® history
Loading...
Owner options
Explore your selling options
What's special
Welcome home to Newbury is this charming cape on 1/2 acre. Great floor plan with large tile sunroom. Living room offers a fireplace with custom wood panel. 2nd floor 3 beds with full bath. Full basement with laundry, additional room to be finished. Lush back yard. Located minutes to Tender Crop Farm, downtown Newburyport, train station, Plum Island and Parker River. Home to be sold as is. Open House Canceled for Saturday offer accepted.
Zillow last checked: 8 hours ago
Listing updated: November 06, 2024 at 11:46am
Listed by:
Susan Collins 978-758-1589,
J. Barrett & Company 978-356-3444,
Susan Collins 978-758-1589
Bought with:
Judy Murray Magill
Realty One Group Nest
Source: MLS PIN,MLS#: 73296738
Facts & features
Interior
Bedrooms & bathrooms
- Bedrooms: 3
- Bathrooms: 2
- Full bathrooms: 1
- 1/2 bathrooms: 1
Primary bedroom
- Features: Flooring - Wood
- Level: Second
- Area: 220
- Dimensions: 20 x 11
Bedroom 2
- Features: Flooring - Wood
- Level: Second
- Area: 135.66
- Dimensions: 11.4 x 11.9
Bedroom 3
- Features: Flooring - Wood
- Level: Second
- Area: 76.8
- Dimensions: 9.6 x 8
Primary bathroom
- Features: Yes
Bathroom 1
- Features: Bathroom - Half
- Level: First
Bathroom 2
- Features: Bathroom - Full, Bathroom - Tiled With Tub
- Level: Second
Bathroom 3
- Level: Second
Dining room
- Features: Flooring - Wall to Wall Carpet
- Level: First
- Area: 146.16
- Dimensions: 11.6 x 12.6
Kitchen
- Features: Flooring - Vinyl
- Level: First
- Area: 180
- Dimensions: 10 x 18
Living room
- Features: Flooring - Wall to Wall Carpet
- Level: First
- Area: 271.44
- Dimensions: 11.6 x 23.4
Heating
- Oil
Cooling
- None
Appliances
- Included: Water Heater
- Laundry: In Basement
Features
- Sun Room
- Flooring: Wood, Tile, Carpet, Flooring - Stone/Ceramic Tile
- Doors: Storm Door(s)
- Windows: Storm Window(s)
- Basement: Full
- Number of fireplaces: 1
- Fireplace features: Living Room
Interior area
- Total structure area: 1,512
- Total interior livable area: 1,512 sqft
Property
Parking
- Total spaces: 7
- Parking features: Attached, Paved Drive, Off Street, Paved
- Attached garage spaces: 1
- Uncovered spaces: 6
Features
- Patio & porch: Deck
- Exterior features: Deck
Lot
- Size: 0.52 Acres
Details
- Parcel number: 2080359
- Zoning: Res
Construction
Type & style
- Home type: SingleFamily
- Architectural style: Cape
- Property subtype: Single Family Residence
Materials
- Stone
- Foundation: Concrete Perimeter
- Roof: Shingle
Condition
- Year built: 1925
Utilities & green energy
- Sewer: Private Sewer
- Water: Public
- Utilities for property: for Electric Oven
Community & neighborhood
Community
- Community features: Public Transportation, Shopping, Park, Walk/Jog Trails, Golf, Medical Facility, Bike Path, Conservation Area, Highway Access, House of Worship, Marina, Private School, Public School, T-Station
Location
- Region: Newbury
Price history
| Date | Event | Price |
|---|---|---|
| 11/6/2024 | Sold | $625,000+8.7%$413/sqft |
Source: MLS PIN #73296738 Report a problem | ||
| 10/5/2024 | Contingent | $575,000$380/sqft |
Source: MLS PIN #73296738 Report a problem | ||
| 10/1/2024 | Listed for sale | $575,000$380/sqft |
Source: MLS PIN #73296738 Report a problem | ||
Public tax history
| Year | Property taxes | Tax assessment |
|---|---|---|
| 2025 | $5,478 +4.7% | $735,300 +8% |
| 2024 | $5,231 -0.6% | $681,100 +12.2% |
| 2023 | $5,265 | $607,300 |
Find assessor info on the county website
Neighborhood: 01951
Nearby schools
GreatSchools rating
- 9/10Newbury Elementary SchoolGrades: PK-6Distance: 0.9 mi
- 6/10Triton Regional Middle SchoolGrades: 7-8Distance: 4.5 mi
- 6/10Triton Regional High SchoolGrades: 9-12Distance: 4.5 mi
Schools provided by the listing agent
- Elementary: Newbury Elem
- Middle: Triton Middle
- High: Triton High
Source: MLS PIN. This data may not be complete. We recommend contacting the local school district to confirm school assignments for this home.
Get a cash offer in 3 minutes
Find out how much your home could sell for in as little as 3 minutes with a no-obligation cash offer.
Estimated market value$640,600
Get a cash offer in 3 minutes
Find out how much your home could sell for in as little as 3 minutes with a no-obligation cash offer.
Estimated market value
$640,600

