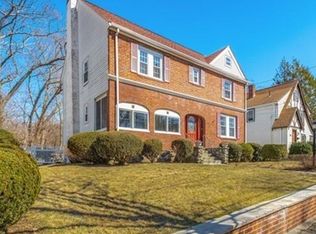Sold for $1,556,000
$1,556,000
88 Lorimer Rd, Belmont, MA 02478
3beds
2,459sqft
Single Family Residence
Built in 1933
7,438 Square Feet Lot
$1,577,000 Zestimate®
$633/sqft
$4,535 Estimated rent
Home value
$1,577,000
$1.45M - $1.72M
$4,535/mo
Zestimate® history
Loading...
Owner options
Explore your selling options
What's special
Move right into this gracious center entrance garrison colonial that features 8+ rooms, 3+ bedrooms and 3.5 baths. Enter the main living level through an inviting front foyer, wood-burning fireplaced living room, formal dining room, updated kitchen with custom cabinets, granite countertops and peninsula, and a large open family room addition with cathedral ceiling and skylights. The upper floor has a primary bedroom with a walk-in closet and ensuite full bath, 2 other generously-sized bedrooms and a full bath; walk-up access to an unfinished attic perfect for storage or future expansion. The finished walk-out basement has a playroom with kitchenette, full bath, office/bedroom, and laundry/storage area – perfect for guests or au pair.
Zillow last checked: 8 hours ago
Listing updated: December 05, 2024 at 10:35am
Listed by:
David Hurley 617-285-1522,
Berkshire Hathaway HomeServices Commonwealth Real Estate 617-489-6900
Bought with:
Juliet Blau Jenkins
Leading Edge Real Estate
Source: MLS PIN,MLS#: 73291973
Facts & features
Interior
Bedrooms & bathrooms
- Bedrooms: 3
- Bathrooms: 4
- Full bathrooms: 3
- 1/2 bathrooms: 1
Primary bedroom
- Features: Bathroom - Full, Ceiling Fan(s), Walk-In Closet(s), Flooring - Hardwood
- Level: Second
- Area: 216
- Dimensions: 18 x 12
Bedroom 2
- Features: Ceiling Fan(s), Flooring - Hardwood
- Level: Second
- Area: 144
- Dimensions: 12 x 12
Bedroom 3
- Features: Ceiling Fan(s), Flooring - Hardwood
- Level: Second
- Area: 132
- Dimensions: 12 x 11
Primary bathroom
- Features: Yes
Bathroom 1
- Features: Bathroom - Half, Flooring - Stone/Ceramic Tile
- Level: First
Bathroom 2
- Features: Bathroom - Full, Bathroom - With Shower Stall
- Level: Second
Bathroom 3
- Features: Bathroom - Full, Bathroom - Tiled With Tub & Shower, Flooring - Stone/Ceramic Tile
- Level: Second
Dining room
- Features: Flooring - Hardwood, Crown Molding
- Level: First
- Area: 182
- Dimensions: 14 x 13
Family room
- Features: Skylight, Ceiling Fan(s), Beamed Ceilings, Vaulted Ceiling(s), Flooring - Wall to Wall Carpet, Recessed Lighting
- Level: First
- Area: 414
- Dimensions: 23 x 18
Kitchen
- Features: Bathroom - Half, Flooring - Hardwood, Countertops - Stone/Granite/Solid, Deck - Exterior, Recessed Lighting, Remodeled, Peninsula, Lighting - Pendant
- Level: First
- Area: 187
- Dimensions: 17 x 11
Living room
- Features: Flooring - Hardwood, Crown Molding, Pocket Door
- Level: First
- Area: 288
- Dimensions: 24 x 12
Office
- Features: Flooring - Wall to Wall Carpet, Recessed Lighting
- Level: Basement
- Area: 156
- Dimensions: 13 x 12
Heating
- Baseboard, Oil
Cooling
- Wall Unit(s)
Appliances
- Included: Tankless Water Heater, Range, Dishwasher, Disposal, Microwave, Refrigerator
- Laundry: Electric Dryer Hookup, In Basement
Features
- Recessed Lighting, Bathroom - Full, Bathroom - With Shower Stall, Play Room, Office, Bathroom, Walk-up Attic
- Flooring: Tile, Carpet, Hardwood, Flooring - Wall to Wall Carpet, Flooring - Stone/Ceramic Tile
- Doors: Storm Door(s)
- Windows: Insulated Windows
- Basement: Full,Partially Finished,Walk-Out Access,Interior Entry
- Number of fireplaces: 1
- Fireplace features: Living Room
Interior area
- Total structure area: 2,459
- Total interior livable area: 2,459 sqft
Property
Parking
- Total spaces: 6
- Parking features: Detached, Paved Drive, Off Street, Paved
- Garage spaces: 2
- Uncovered spaces: 4
Features
- Patio & porch: Deck - Composite
- Exterior features: Deck - Composite
Lot
- Size: 7,438 sqft
- Features: Level
Details
- Parcel number: M:61 P:000035 S:,362767
- Zoning: SC
Construction
Type & style
- Home type: SingleFamily
- Architectural style: Garrison
- Property subtype: Single Family Residence
Materials
- Frame
- Foundation: Block, Stone
- Roof: Shingle
Condition
- Year built: 1933
Utilities & green energy
- Electric: Circuit Breakers, 100 Amp Service
- Sewer: Public Sewer
- Water: Public
- Utilities for property: for Electric Range, for Electric Dryer
Community & neighborhood
Community
- Community features: Shopping, Park, Conservation Area, Highway Access
Location
- Region: Belmont
Other
Other facts
- Road surface type: Paved
Price history
| Date | Event | Price |
|---|---|---|
| 12/5/2024 | Sold | $1,556,000+5.5%$633/sqft |
Source: MLS PIN #73291973 Report a problem | ||
| 9/18/2024 | Listed for sale | $1,475,000$600/sqft |
Source: MLS PIN #73291973 Report a problem | ||
Public tax history
| Year | Property taxes | Tax assessment |
|---|---|---|
| 2025 | $15,228 +13.2% | $1,337,000 +4.9% |
| 2024 | $13,453 +0.8% | $1,274,000 +7.3% |
| 2023 | $13,342 +5.6% | $1,187,000 +8.6% |
Find assessor info on the county website
Neighborhood: 02478
Nearby schools
GreatSchools rating
- 10/10Roger Wellington Elementary SchoolGrades: PK-4Distance: 1.4 mi
- 8/10Winthrop L Chenery Middle SchoolGrades: 5-8Distance: 1.6 mi
- 10/10Belmont High SchoolGrades: 9-12Distance: 1.5 mi
Schools provided by the listing agent
- Elementary: Wellington*
- Middle: Bms
- High: Bhs
Source: MLS PIN. This data may not be complete. We recommend contacting the local school district to confirm school assignments for this home.
Get a cash offer in 3 minutes
Find out how much your home could sell for in as little as 3 minutes with a no-obligation cash offer.
Estimated market value$1,577,000
Get a cash offer in 3 minutes
Find out how much your home could sell for in as little as 3 minutes with a no-obligation cash offer.
Estimated market value
$1,577,000
