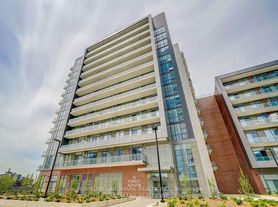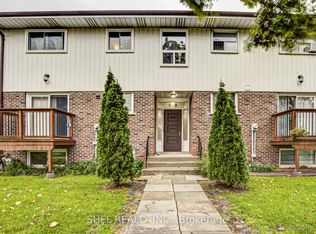Classic charm meets modern comfort in this beautifully maintained 3+1 bedroom detached home in the heart of Davisville Village. Step inside to a bright, traditional main floor featuring a spacious living room with large windows, a formal dining area perfect for entertaining, and a renovated white kitchen with clean lines, ample storage, and breakfast room with sliding doors to the massive deck and landscpaed backyard. Upstairs, you'll find three generous bedrooms, each with its own closet, including a lovely tandem room ideal for a nursery, 4th bedroom, home office, or reading nook with treetop views. The finished basement expands your living space with a large recreation room, renovated laundry area, updated bathroom, and ample storage throughout. Outside, enjoy a giant fenced backyard-a rare find in this neighbourhood-perfect for kids, pets, and summer gatherings. The home also features front pad parking for one car. Located steps to top-rated schools, shops, restaurants, parks, and transit, this home offers the best of Midtown living on a family-friendly street. A true Davisville gem - move in and enjoy!
House for rent
C$5,000/mo
88 Manor Rd E, Toronto, ON M4S 1P8
4beds
Price may not include required fees and charges.
Singlefamily
Available now
Wall unit
In basement laundry
1 Parking space parking
Natural gas, radiant, fireplace
What's special
Large windowsFormal dining areaRenovated white kitchenClean linesAmple storageBreakfast roomGenerous bedrooms
- 9 days |
- -- |
- -- |
Travel times
Looking to buy when your lease ends?
Consider a first-time homebuyer savings account designed to grow your down payment with up to a 6% match & a competitive APY.
Facts & features
Interior
Bedrooms & bathrooms
- Bedrooms: 4
- Bathrooms: 2
- Full bathrooms: 2
Heating
- Natural Gas, Radiant, Fireplace
Cooling
- Wall Unit
Appliances
- Included: Dryer, Washer
- Laundry: In Basement, In Unit
Features
- Floor Drain
- Has basement: Yes
- Has fireplace: Yes
Property
Parking
- Total spaces: 1
- Details: Contact manager
Features
- Stories: 2
- Exterior features: Contact manager
Construction
Type & style
- Home type: SingleFamily
- Property subtype: SingleFamily
Materials
- Roof: Asphalt
Community & HOA
Location
- Region: Toronto
Financial & listing details
- Lease term: Contact For Details
Price history
Price history is unavailable.

