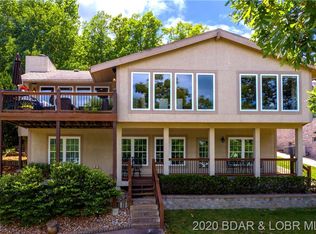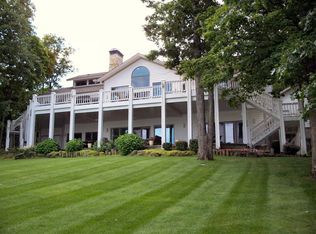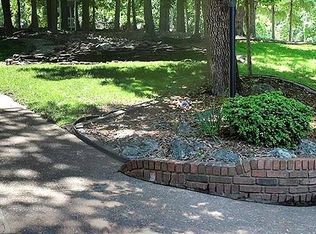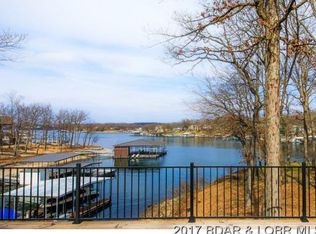World class luxury abounds from this brick masterpiece home from the moment you enter. Eastern exposure is wonderful for viewing the sunrise and gorgeous lake views from almost every room. Enjoy the âchefs kitchenâ with Custom cabinetry and granite countertops amidst the open floor plan that flows to the Four Seasons room. The 2nd full kitchen in lower level is perfect for entertaining also, 5 master suites provide an abundance of space for guests or family, take a swim in the lakeside pool overlooking 6 mile cove or the incredible 3 well dock w/ hoists and swim platform are another option for a swim, this home has been meticulously maintained and has an additional 1100 sqft of heated/cooled 3 car garage rounds out this perfect estate
This property is off market, which means it's not currently listed for sale or rent on Zillow. This may be different from what's available on other websites or public sources.



