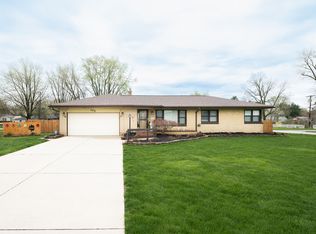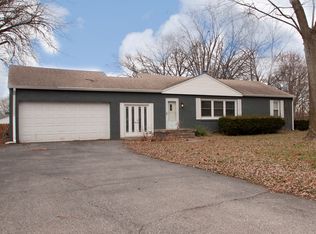Gorgeous, adorable 3 bedroom house on almost a acre yard with many beautiful mature trees. This is a Indiana classic! House made out of Indiana bed-ford stone! This home has had many upgrades, beautiful real hard wood floors. Three wonderful bedroom 2 on main floor and one large basement bedroom with egress window big closest. This house is ready, nothing to do but move in and enjoy a glass of tea on the large patio that over looks your fabulous backyard made for entertaining. So many up dates new electric service, garage doors, radon mitigation system installed in 2018. The sellers have taken great pride in keeping this India classic in tip top shape. Come and make us a offer they are ready to sell.
This property is off market, which means it's not currently listed for sale or rent on Zillow. This may be different from what's available on other websites or public sources.

