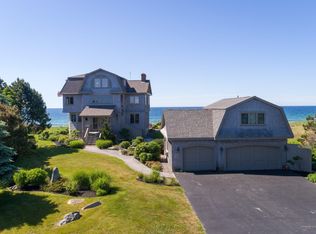Closed
$2,537,000
88 Mile Stretch Road, Biddeford, ME 04005
5beds
2,030sqft
Single Family Residence
Built in 1935
0.74 Acres Lot
$2,531,800 Zestimate®
$1,250/sqft
$3,246 Estimated rent
Home value
$2,531,800
$2.28M - $2.81M
$3,246/mo
Zestimate® history
Loading...
Owner options
Explore your selling options
What's special
Beach Haven - a charming, circa 1935 eleven room, five-bedroom, three-bath Dutch gambrel year-round cottage in renovated condition sited high on a bluff overlooking sandy Biddeford Pool beach on one of the largest lots ever offered for sale on this beach! One hundred and fourteen feet (114') of bold ocean frontage on this beautifully landscaped .74 acre lot with parking for ten-plus cars and 360 degree ocean and pool water views. Classic interior features set this home apart from others including: fir flooring throughout, painted wood beamed ceilings, painted wood walls, original built-ins and a painted brick gas-burning living room fireplace. The cozy 10x10 oceanfront sunroom is a guest favorite! First-floor primary bedroom suite features an en-suite 3/4 bath with tiled shower, tiled wainscoting, radiant heated basket-weave marble floors and Woodmode vanity. The primary suite also has direct entry to the side yard, built-in hammock and an outdoor shower via an eight-foot Andersen 400 series sliding-glass door with outstanding views down the beach to the south. The three-season rear-entry porch has elevated and unlimited waterviews of the pool and is a wonderful space to enjoy the sunsets and Fourth of July fireworks! Four additional bedrooms on the second level allow for a generous amount of rooms for guests and also features a new (2022) tiled full hall guest bath with tiled wainscoting, radiant heated marble floors and Woodmode vanity. Semi-finished basement with home gym with rubber floors and mirrored walls, laundry area, shower room and 1/2 bath. Home is being sold fully furnished and is in turn-key condition. Generator hook up, irrigation system, new heating system, new Anderson 400 series windows, motorized storm shutters, new roof (2018), new siding (2017) and an alarm. Start making memories this summer as this home is available for the entire 2025 summer season!
Zillow last checked: 8 hours ago
Listing updated: June 06, 2025 at 08:38am
Listed by:
Carey & Giampa, LLC
Bought with:
Carey & Giampa, LLC
Source: Maine Listings,MLS#: 1615557
Facts & features
Interior
Bedrooms & bathrooms
- Bedrooms: 5
- Bathrooms: 3
- Full bathrooms: 3
Bedroom 1
- Features: Closet, Full Bath, Suite
- Level: First
- Area: 20916 Square Feet
- Dimensions: 166 x 126
Bedroom 2
- Features: Closet
- Level: Second
- Area: 15120 Square Feet
- Dimensions: 126 x 120
Bedroom 3
- Features: Closet
- Level: Second
- Area: 15120 Square Feet
- Dimensions: 126 x 120
Bedroom 4
- Features: Closet
- Level: Second
Bedroom 5
- Features: Closet
- Level: Second
Dining room
- Features: Dining Area
- Level: First
- Area: 15120 Square Feet
- Dimensions: 120 x 126
Exercise room
- Level: Basement
- Area: 15120 Square Feet
- Dimensions: 126 x 120
Kitchen
- Features: Eat-in Kitchen
- Level: First
- Area: 15120 Square Feet
- Dimensions: 126 x 120
Living room
- Features: Built-in Features, Gas Fireplace
- Level: First
- Area: 31500 Square Feet
- Dimensions: 250 x 126
Sunroom
- Features: Four-Season, Heated
- Level: First
- Area: 101000 Square Feet
- Dimensions: 100 x 1010
Sunroom
- Level: First
- Area: 13750 Square Feet
- Dimensions: 250 x 55
Heating
- Baseboard, Hot Water, Zoned, Radiant
Cooling
- None
Appliances
- Included: Cooktop, Dishwasher, Dryer, Microwave, Refrigerator, Wall Oven, Washer
Features
- 1st Floor Primary Bedroom w/Bath, Attic, Bathtub, Shower, Storage, Primary Bedroom w/Bath
- Flooring: Other, Tile, Vinyl, Wood
- Windows: Double Pane Windows, Low Emissivity Windows
- Basement: Interior Entry,Daylight,Finished,Full
- Number of fireplaces: 1
- Furnished: Yes
Interior area
- Total structure area: 2,030
- Total interior livable area: 2,030 sqft
- Finished area above ground: 1,812
- Finished area below ground: 218
Property
Parking
- Parking features: Gravel, 5 - 10 Spaces, On Site, Off Street
Features
- Patio & porch: Deck, Patio, Porch
- Body of water: Atlantic Ocean
- Frontage length: Waterfrontage: 114,Waterfrontage Owned: 114
Lot
- Size: 0.74 Acres
- Features: Irrigation System, Abuts Conservation, Near Golf Course, Near Public Beach, Near Town, Neighborhood, Level, Landscaped
Details
- Parcel number: BIDDM61L9
- Zoning: CR
- Other equipment: Cable, Internet Access Available
Construction
Type & style
- Home type: SingleFamily
- Architectural style: Colonial,Dutch Colonial
- Property subtype: Single Family Residence
Materials
- Wood Frame, Shingle Siding
- Foundation: Block
- Roof: Shingle
Condition
- Year built: 1935
Utilities & green energy
- Electric: Circuit Breakers, Generator Hookup, Underground
- Sewer: Private Sewer, Septic Design Available
- Water: Public
- Utilities for property: Utilities On
Community & neighborhood
Security
- Security features: Security System
Location
- Region: Biddeford
- Subdivision: Volunteer Only
Other
Other facts
- Road surface type: Paved
Price history
| Date | Event | Price |
|---|---|---|
| 6/5/2025 | Sold | $2,537,000-2%$1,250/sqft |
Source: | ||
| 3/12/2025 | Pending sale | $2,589,000$1,275/sqft |
Source: | ||
| 3/6/2025 | Listed for sale | $2,589,000-3.7%$1,275/sqft |
Source: | ||
| 12/1/2024 | Listing removed | $2,689,000$1,325/sqft |
Source: | ||
| 11/19/2024 | Price change | $2,689,000-6.9%$1,325/sqft |
Source: | ||
Public tax history
| Year | Property taxes | Tax assessment |
|---|---|---|
| 2024 | $25,740 +8.6% | $1,810,100 +0.2% |
| 2023 | $23,699 -0.9% | $1,806,300 +23.9% |
| 2022 | $23,914 +6.7% | $1,457,300 +18.5% |
Find assessor info on the county website
Neighborhood: 04005
Nearby schools
GreatSchools rating
- 3/10Biddeford Middle SchoolGrades: 5-8Distance: 5.8 mi
- 5/10Biddeford High SchoolGrades: 9-12Distance: 6.9 mi
- 6/10Biddeford Intermediate SchoolGrades: 3-4Distance: 5.9 mi
