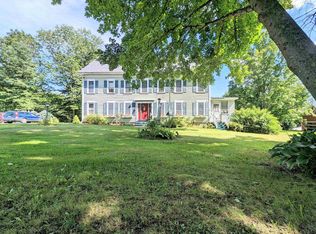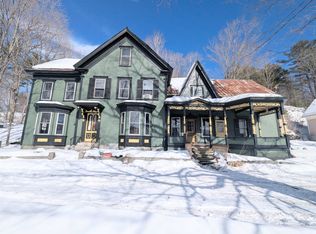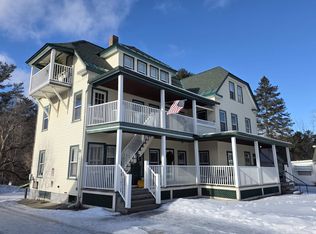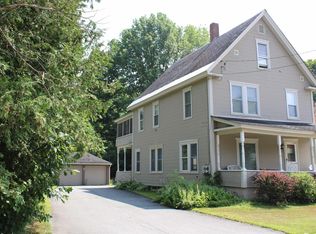Historic house at the foot of stunning, huge Stevens River waterfall. Coined "Falling Water" by the architect owner, a spectacular site and a big house with significant square footage to work with. Currently an easily dividable 5BR (three up, two down) with unfinished basement apartment, a kitchen on main, partial 2FL kitchen and a place to install a kitchen in the partially finished basement/walkout apartment. With a whopping 750 gallons per day of septic capacity state WW permit, retool this into 7BR single family, a 3BR+2BR Accessory, or a 2BR+1BR+1BR triplex swith fantastic potential rental income to offset your carrying costs. New roof in 2023, hardwood floors to reinfinish, rare oak hot water baseboard covers, other beautiful touches to take to the next level. Wonderful workshop in the garage space with large attic for storage, this diamond in the rough has so much integrity. Industrial Morrison Custom Feeds is just south east but that factory view is outweighed by the oh-so-gorgeous waterfall and sound of water. Rough at the edges but liveable, this will be a wonderful reno project into a stately home or income generating multi-family. Leach field on the non-abutting .44 acre or so lot in the field east of the house. Rarely does such an incredible location come on the market. You can even feel the waterfall spray on your face from the observation platform when the water is high. Exalt. Bring vision. Bring meditation.
Active under contract
Listed by: Maple Sweet Real Estate
$275,000
88 Mill Hill, Barnet, VT 05821
7beds
2,585sqft
Est.:
Apartment
Built in 1900
-- sqft lot
$-- Zestimate®
$106/sqft
$-- HOA
What's special
Large attic for storageHardwood floorsKitchen on main
- 285 days |
- 44 |
- 0 |
Zillow last checked: 8 hours ago
Listing updated: January 21, 2026 at 09:45am
Listed by:
Clayton-Paul Cormier,
Maple Sweet Real Estate 802-793-1515
Source: PrimeMLS,MLS#: 5041647
Facts & features
Interior
Bedrooms & bathrooms
- Bedrooms: 7
- Bathrooms: 2
- Full bathrooms: 1
- 3/4 bathrooms: 1
Heating
- Propane, Oil, Baseboard, Direct Vent, Hot Water
Cooling
- None
Appliances
- Included: Refrigerator, Electric Stove
Features
- In-Law/Accessory Dwelling, Natural Light, Natural Woodwork
- Flooring: Ceramic Tile, Hardwood, Laminate
- Has basement: No
- Attic: Walk-up
Interior area
- Total structure area: 2,585
- Total interior livable area: 2,585 sqft
- Finished area above ground: 2,147
- Finished area below ground: 438
Property
Parking
- Total spaces: 1
- Parking features: Dirt, Off Street
- Garage spaces: 1
Features
- Levels: Two
- Stories: 2
- Patio & porch: Covered Porch
- Has view: Yes
- View description: Water, Mountain(s)
- Has water view: Yes
- Water view: Water
- Waterfront features: River Front, Waterfall
- Body of water: Stevens River
- Frontage length: Water frontage: 375,Road frontage: 375
Lot
- Size: 0.96 Acres
- Features: Country Setting, Field/Pasture, Level, Neighborhood
Details
- Parcel number: 3301010401
- Zoning description: Barnet Fire District
Construction
Type & style
- Home type: Apartment
- Property subtype: Apartment
Materials
- Wood Frame
- Foundation: Concrete
- Roof: Asphalt Shingle
Condition
- New construction: No
- Year built: 1900
Utilities & green energy
- Electric: Circuit Breakers
- Sewer: 1000 Gallon, Leach Field, Private Sewer, Septic Design Available
- Utilities for property: Propane, Phone Available
Community & HOA
Community
- Security: Smoke Detector(s)
Location
- Region: Barnet
Financial & listing details
- Price per square foot: $106/sqft
- Tax assessed value: $116,200
- Annual tax amount: $2,750
- Date on market: 5/17/2025
- Road surface type: Paved
Estimated market value
Not available
Estimated sales range
Not available
$3,834/mo
Price history
Price history
| Date | Event | Price |
|---|---|---|
| 5/17/2025 | Listed for sale | $275,000$106/sqft |
Source: | ||
Public tax history
Public tax history
| Year | Property taxes | Tax assessment |
|---|---|---|
| 2024 | -- | $116,200 |
| 2023 | -- | $116,200 |
| 2022 | -- | $116,200 |
| 2021 | -- | $116,200 |
| 2020 | -- | $116,200 -6.3% |
| 2019 | -- | $124,000 |
| 2018 | -- | $124,000 |
| 2017 | -- | $124,000 |
| 2016 | -- | $124,000 +9900% |
| 2015 | -- | $1,240 |
| 2014 | -- | $1,240 |
| 2013 | -- | $1,240 |
| 2012 | -- | $1,240 |
| 2011 | -- | $1,240 |
| 2010 | -- | $1,240 |
| 2009 | -- | $1,240 |
| 2008 | -- | $1,240 +63.6% |
| 2007 | -- | $758 |
| 2006 | -- | $758 |
| 2003 | $1,751 | $758 |
Find assessor info on the county website
BuyAbility℠ payment
Est. payment
$1,837/mo
Principal & interest
$1418
Property taxes
$419
Climate risks
Neighborhood: 05821
Nearby schools
GreatSchools rating
- 5/10Barnet Elementary SchoolGrades: PK-8Distance: 1.7 mi
Schools provided by the listing agent
- Elementary: Barnet School
- Middle: Barnet School
- District: Caledonia Central
Source: PrimeMLS. This data may not be complete. We recommend contacting the local school district to confirm school assignments for this home.



