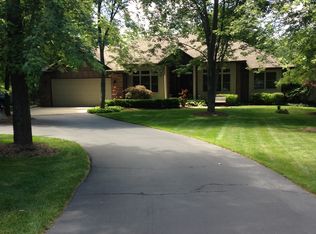Sold for $285,000
$285,000
88 N Baldwin Rd, Oxford, MI 48371
3beds
1,101sqft
Single Family Residence
Built in 1954
2.92 Acres Lot
$288,600 Zestimate®
$259/sqft
$1,797 Estimated rent
Home value
$288,600
$274,000 - $303,000
$1,797/mo
Zestimate® history
Loading...
Owner options
Explore your selling options
What's special
Meticulously Maintained Home on Nearly 3 Acres. Perfect First Home or Right-Sizing Retreat!
It’s rare to find acreage at such an affordable price! Set on nearly 3 beautiful acres, this impeccably cared-for home offers room to roam, grow, and enjoy without sacrificing convenience. This beautifully cared-for home offers the perfect blend of comfort, charm, and convenience. Set on nearly 3 acres, enjoy your own outdoor oasis complete with a stone fire pit, an auxiliary building for hobbies or storage, and over a quarter mile of personal walking trails winding through the property. Expansive patio for outdoor gatherings and perfect for fall nights under the stars.
Inside, you'll find thoughtful updates and a unique surprise: a hidden door tucked behind a bookshelf reveals the laundry room, just one of the many special touches throughout the home. The heated and insulated garage adds year-round functionality, whether you're a car enthusiast or need a versatile workspace.
Ideally located for an easy commute to major freeways, shopping, and entertainment venues, this home truly has it all. Move-in ready and full of character. Come see what makes this property so special!
Zillow last checked: 8 hours ago
Listing updated: October 28, 2025 at 09:08am
Listed by:
Jill L Gourand 248-701-6634,
National Realty Centers, Inc
Bought with:
Gayle Coulter, 6501238678
Coulter Real Estate
Source: Realcomp II,MLS#: 20251033930
Facts & features
Interior
Bedrooms & bathrooms
- Bedrooms: 3
- Bathrooms: 1
- Full bathrooms: 1
Primary bedroom
- Level: Entry
- Area: 192
- Dimensions: 16 X 12
Bedroom
- Level: Entry
- Area: 130
- Dimensions: 13 X 10
Bedroom
- Level: Entry
- Area: 99
- Dimensions: 11 X 9
Other
- Level: Entry
- Area: 36
- Dimensions: 6 X 6
Dining room
- Level: Entry
- Area: 80
- Dimensions: 10 X 8
Kitchen
- Level: Entry
- Area: 90
- Dimensions: 10 X 9
Laundry
- Level: Entry
- Area: 90
- Dimensions: 10 X 9
Living room
- Level: Entry
- Area: 143
- Dimensions: 13 X 11
Heating
- Forced Air, Natural Gas
Appliances
- Laundry: Laundry Room
Features
- Has basement: No
- Has fireplace: No
Interior area
- Total interior livable area: 1,101 sqft
- Finished area above ground: 1,101
Property
Parking
- Total spaces: 2
- Parking features: Two Car Garage, Detached
- Garage spaces: 2
Features
- Levels: One
- Stories: 1
- Entry location: GroundLevelwSteps
- Patio & porch: Patio, Porch
- Pool features: None
Lot
- Size: 2.92 Acres
Details
- Parcel number: 0419300037
- Special conditions: Short Sale No,Standard
Construction
Type & style
- Home type: SingleFamily
- Architectural style: Ranch
- Property subtype: Single Family Residence
Materials
- Vinyl Siding
- Foundation: Crawl Space
Condition
- New construction: No
- Year built: 1954
Utilities & green energy
- Sewer: Septic Tank
- Water: Well
Community & neighborhood
Location
- Region: Oxford
Other
Other facts
- Listing agreement: Exclusive Right To Sell
- Listing terms: Cash,Conventional
Price history
| Date | Event | Price |
|---|---|---|
| 10/27/2025 | Sold | $285,000-1.7%$259/sqft |
Source: | ||
| 9/25/2025 | Pending sale | $289,900$263/sqft |
Source: | ||
| 9/22/2025 | Price change | $289,900-3.3%$263/sqft |
Source: | ||
| 9/5/2025 | Listed for sale | $299,900+39.5%$272/sqft |
Source: | ||
| 11/9/2020 | Sold | $215,000+2.4%$195/sqft |
Source: Public Record Report a problem | ||
Public tax history
| Year | Property taxes | Tax assessment |
|---|---|---|
| 2024 | $2,646 +3% | $90,150 +10.2% |
| 2023 | $2,569 +4.7% | $81,770 +15.3% |
| 2022 | $2,454 +21.1% | $70,910 +4.6% |
Find assessor info on the county website
Neighborhood: 48371
Nearby schools
GreatSchools rating
- 8/10Clear Lake Elementary SchoolGrades: K-5Distance: 2 mi
- 6/10Oxford Area Middle SchoolGrades: 6-8Distance: 5 mi
- 7/10Oxford High SchoolGrades: 9-12Distance: 3.8 mi
Get a cash offer in 3 minutes
Find out how much your home could sell for in as little as 3 minutes with a no-obligation cash offer.
Estimated market value$288,600
Get a cash offer in 3 minutes
Find out how much your home could sell for in as little as 3 minutes with a no-obligation cash offer.
Estimated market value
$288,600
