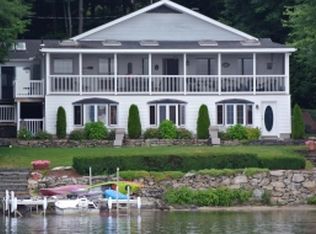Year Round Lake Cottage on Spofford Lake! Beautifully renovated in the past two years, from top to bottom, insideand out! Only the best products used in every aspect of rebuilding. Cement clapboards, and granite stone outside,hardwood, granite and tile inside creating a lovely open concept living space, w/1st floor laundry. 4 bedrms, 3 full bathrms, and mastersuite w/bathrm. Partial basement has a newly poured concrete floor, w/stand up access to utilities. A large deck overlooking the lake off the living room, connecting to a smaller deck and new large dock on the water. This home comes fully furnished, all you need is is your swimsuit and a toothbrush!
This property is off market, which means it's not currently listed for sale or rent on Zillow. This may be different from what's available on other websites or public sources.
